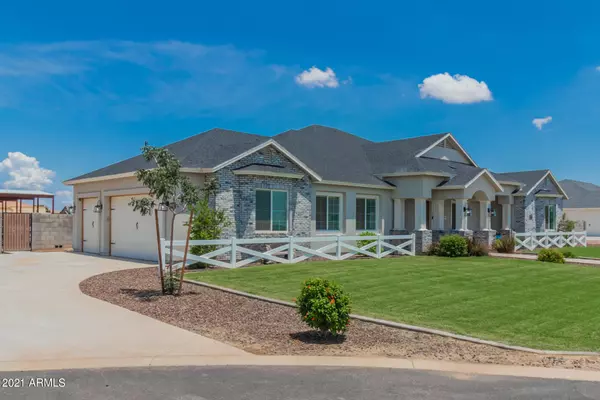$1,260,000
$1,250,000
0.8%For more information regarding the value of a property, please contact us for a free consultation.
5 Beds
3 Baths
3,584 SqFt
SOLD DATE : 09/15/2021
Key Details
Sold Price $1,260,000
Property Type Single Family Home
Sub Type Single Family - Detached
Listing Status Sold
Purchase Type For Sale
Square Footage 3,584 sqft
Price per Sqft $351
Subdivision Bc Homes Custom Community
MLS Listing ID 6270332
Sold Date 09/15/21
Bedrooms 5
HOA Y/N No
Originating Board Arizona Regional Multiple Listing Service (ARMLS)
Year Built 2019
Annual Tax Amount $3,859
Tax Year 2020
Lot Size 1.000 Acres
Acres 1.0
Property Description
Beautiful Custom, Horse Property Home on a 1-acre irrigated lot, tucked back on a private cul-de-sac with NO HOA. Set up with an Irrigated Pasture, Riding Arena with dustless sand, and (4) 10'x20' Mare Motels with a Tack room area. The rest is ready for you to create your own backyard retreat. Bring your Toys and RV, there is plenty of room for those too. This home is within Riding distance to the Equestrian Center. The Owners suite will not disappoint with a freestanding Tub and HUGE walk-in white marble shower, and double vanities. We can't leave out this gourmet kitchen with a giant island opening to the living room and straight to the back patio, it is an entertainer's dream. This home is spray foam insulated, 2X6 construction with a 4-car extended garage. Check it out before its gone.
Location
State AZ
County Maricopa
Community Bc Homes Custom Community
Direction Head east E Cloud Rd, South on S 213th St, West on E Cedar Waxwing Dr. Property will be on the right.
Rooms
Other Rooms Great Room
Master Bedroom Split
Den/Bedroom Plus 6
Ensuite Laundry WshrDry HookUp Only
Separate Den/Office Y
Interior
Interior Features Breakfast Bar, 9+ Flat Ceilings, Drink Wtr Filter Sys, No Interior Steps, Kitchen Island, Pantry, Double Vanity, Full Bth Master Bdrm, Separate Shwr & Tub, High Speed Internet, Granite Counters
Laundry Location WshrDry HookUp Only
Heating Electric
Cooling Refrigeration, Ceiling Fan(s)
Flooring Carpet, Tile
Fireplaces Number No Fireplace
Fireplaces Type None
Fireplace No
Window Features ENERGY STAR Qualified Windows,Double Pane Windows,Low Emissivity Windows
SPA None
Laundry WshrDry HookUp Only
Exterior
Exterior Feature Covered Patio(s)
Garage Electric Door Opener, RV Gate, Side Vehicle Entry, RV Access/Parking
Garage Spaces 4.0
Garage Description 4.0
Fence Block
Pool None
Utilities Available SRP
Amenities Available None
Waterfront No
View Mountain(s)
Roof Type Composition
Parking Type Electric Door Opener, RV Gate, Side Vehicle Entry, RV Access/Parking
Private Pool No
Building
Lot Description Sprinklers In Front, Desert Front, Cul-De-Sac, Dirt Back, Gravel/Stone Front, Grass Front, Grass Back, Auto Timer H2O Front
Story 1
Builder Name BC Builders
Sewer Septic Tank
Water City Water
Structure Type Covered Patio(s)
Schools
Elementary Schools Queen Creek Elementary School
Middle Schools Newell Barney Middle School
High Schools Queen Creek High School
School District Queen Creek Unified District
Others
HOA Fee Include No Fees
Senior Community No
Tax ID 304-91-958-B
Ownership Fee Simple
Acceptable Financing Conventional, FHA, VA Loan
Horse Property Y
Horse Feature Other, Corral(s), Tack Room
Listing Terms Conventional, FHA, VA Loan
Financing Conventional
Read Less Info
Want to know what your home might be worth? Contact us for a FREE valuation!

Our team is ready to help you sell your home for the highest possible price ASAP

Copyright 2024 Arizona Regional Multiple Listing Service, Inc. All rights reserved.
Bought with Hague Partners

7326 E Evans Drive, Scottsdale, AZ,, 85260, United States






