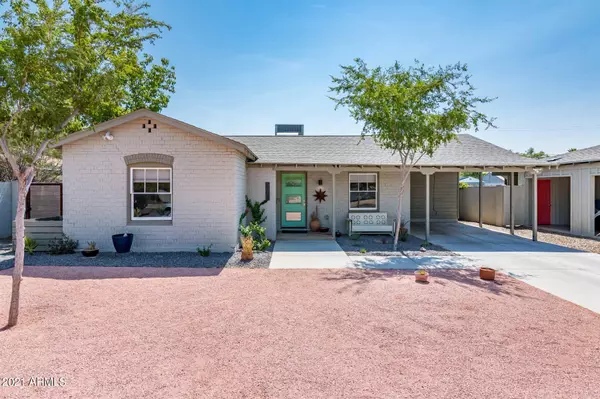$619,000
$619,000
For more information regarding the value of a property, please contact us for a free consultation.
3 Beds
3 Baths
1,866 SqFt
SOLD DATE : 09/02/2021
Key Details
Sold Price $619,000
Property Type Single Family Home
Sub Type Single Family - Detached
Listing Status Sold
Purchase Type For Sale
Square Footage 1,866 sqft
Price per Sqft $331
Subdivision North Encanto Park Vista
MLS Listing ID 6249815
Sold Date 09/02/21
Style Ranch
Bedrooms 3
HOA Y/N No
Originating Board Arizona Regional Multiple Listing Service (ARMLS)
Year Built 1941
Annual Tax Amount $1,215
Tax Year 2020
Lot Size 8,398 Sqft
Acres 0.19
Property Description
A Rare find...Taken down to the STUDS in 2018 while maintaining the historic integrity of the home and neighborhood.
Located in the North Encanto Historic District (Transitional/Early Ranch Style architecture). 3bdrm & 2bath ( Main living area) with the original single hung historic wood framed windows rebuilt by Dave Stanton. Exposed Interior brick is exceptional in contrast to the modern finishes. Attached- guest quarters with ¾ bath and separate entrance, 22 sear Fujitsu mini split. The scope of the remodel & addition is extensive & permitted: roof, sewer lines, plumbing, electrical system, HVAC (14 SEER) system w/ all duct work, natural gas system, tankless water heater. See documents tab for scope of work.
Location
State AZ
County Maricopa
Community North Encanto Park Vista
Direction South to Earll Dr, West to 16th Ave, South to Avalon and right to 16th DRIVE.
Rooms
Other Rooms Guest Qtrs-Sep Entrn
Guest Accommodations 180.0
Den/Bedroom Plus 4
Separate Den/Office Y
Interior
Interior Features Drink Wtr Filter Sys, Double Vanity, Full Bth Master Bdrm, High Speed Internet
Heating Natural Gas
Cooling Refrigeration, Programmable Thmstat, Ceiling Fan(s)
Flooring Stone
Fireplaces Number No Fireplace
Fireplaces Type None
Fireplace No
Window Features Sunscreen(s),Dual Pane,Wood Frames
SPA None
Exterior
Exterior Feature Patio
Carport Spaces 1
Fence Block
Pool None
Community Features Historic District
Amenities Available None
Waterfront No
Roof Type Tile
Private Pool No
Building
Lot Description Sprinklers In Rear, Sprinklers In Front, Desert Back, Desert Front, Auto Timer H2O Front, Auto Timer H2O Back
Story 1
Builder Name North Encanto Historic Home
Sewer Public Sewer
Water City Water
Architectural Style Ranch
Structure Type Patio
New Construction Yes
Schools
Elementary Schools Osborn Middle School
Middle Schools Osborn Middle School
High Schools Central High School
School District Phoenix Union High School District
Others
HOA Fee Include No Fees
Senior Community No
Tax ID 110-32-110
Ownership Fee Simple
Acceptable Financing Conventional, 1031 Exchange, FHA, VA Loan
Horse Property N
Listing Terms Conventional, 1031 Exchange, FHA, VA Loan
Financing Cash
Read Less Info
Want to know what your home might be worth? Contact us for a FREE valuation!

Our team is ready to help you sell your home for the highest possible price ASAP

Copyright 2024 Arizona Regional Multiple Listing Service, Inc. All rights reserved.
Bought with My Home Group Real Estate

7326 E Evans Drive, Scottsdale, AZ,, 85260, United States






