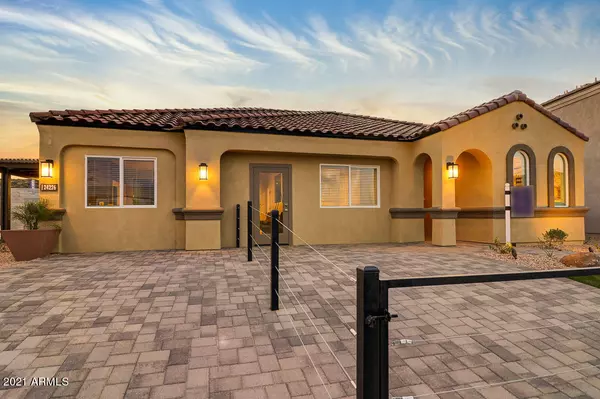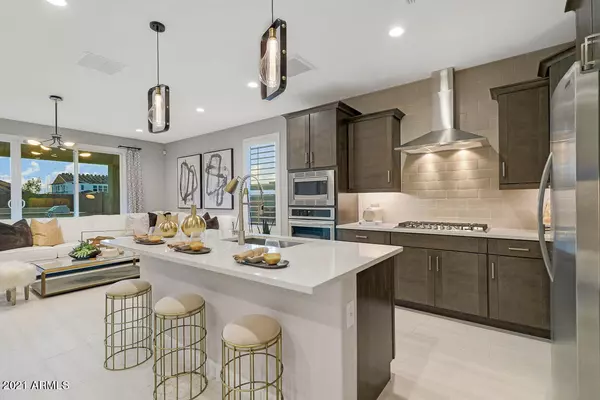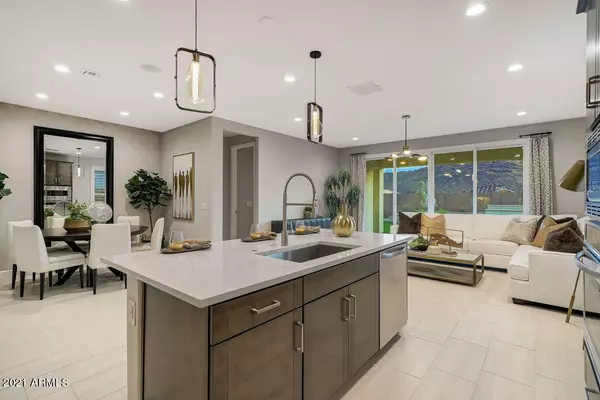$625,000
$600,170
4.1%For more information regarding the value of a property, please contact us for a free consultation.
3 Beds
2 Baths
1,611 SqFt
SOLD DATE : 09/30/2021
Key Details
Sold Price $625,000
Property Type Single Family Home
Sub Type Single Family - Detached
Listing Status Sold
Purchase Type For Sale
Square Footage 1,611 sqft
Price per Sqft $387
Subdivision Stone Butte Parcel 2
MLS Listing ID 6273578
Sold Date 09/30/21
Style Spanish
Bedrooms 3
HOA Fees $120/mo
HOA Y/N Yes
Originating Board Arizona Regional Multiple Listing Service (ARMLS)
Year Built 2021
Annual Tax Amount $220
Tax Year 2020
Lot Size 6,875 Sqft
Acres 0.16
Property Description
LAST CHANCE! Finally the last few homes in Stone butte are up for sale. Located across from the beautiful community park, the wildly popular DOVE MODEL HOME a stunner! TURN KEY READY - 3 bedrooms, 2 baths and an open kitchen great room makes this house a no brainer. Gorgeous kitchen with island, tile backsplash, stainless steel range hood, gas cooktop, and undercabinet lighting & outlets. HUGE walk-in pantry Finishes include modern smoke grey cabinets with quartz tops, tile flooring EVERYWHERE but the bedrooms. HUGE tiled master shower gives you a great place to relax and wash away the days stress. Backyard is beautifully landscaped and large enough to add a pool. The most amazing part - 5 CAR TANDEM GARAGE!! Hurry and get your highest & best offer in. This home can close will not last
Location
State AZ
County Maricopa
Community Stone Butte Parcel 2
Direction From 101 take Cave Creek North left on Pinnacle Peak - left on Hillstone and proceed straight thru gate
Rooms
Other Rooms Great Room
Master Bedroom Split
Den/Bedroom Plus 3
Separate Den/Office N
Interior
Interior Features Eat-in Kitchen, 9+ Flat Ceilings, Soft Water Loop, Kitchen Island, Pantry, Double Vanity, Full Bth Master Bdrm
Heating Natural Gas
Cooling Refrigeration, Programmable Thmstat
Flooring Carpet, Tile
Fireplaces Number No Fireplace
Fireplaces Type None
Fireplace No
Window Features Vinyl Frame, Double Pane Windows, Low Emissivity Windows
SPA None
Laundry Dryer Included, Washer Included
Exterior
Exterior Feature Covered Patio(s)
Parking Features Electric Door Opener, Tandem
Garage Spaces 5.0
Garage Description 5.0
Fence Block
Pool None
Community Features Playground, Biking/Walking Path
Utilities Available APS, SW Gas
Amenities Available Management
Roof Type Tile
Building
Lot Description Corner Lot, Desert Front
Story 1
Builder Name DR HORTON
Sewer Public Sewer
Water City Water
Architectural Style Spanish
Structure Type Covered Patio(s)
New Construction No
Schools
Elementary Schools Boulder Creek Elementary School - Phoenix
Middle Schools Mountain Trail Middle School
High Schools Pinnacle High School
School District Paradise Valley Unified District
Others
HOA Name Stone Butte HOA
HOA Fee Include Common Area Maint
Senior Community No
Tax ID 212-19-013
Ownership Fee Simple
Acceptable Financing Cash, Conventional, 1031 Exchange, FHA, VA Loan
Horse Property N
Listing Terms Cash, Conventional, 1031 Exchange, FHA, VA Loan
Financing Conventional
Read Less Info
Want to know what your home might be worth? Contact us for a FREE valuation!

Our team is ready to help you sell your home for the highest possible price ASAP

Copyright 2024 Arizona Regional Multiple Listing Service, Inc. All rights reserved.
Bought with DRH Properties Inc

7326 E Evans Drive, Scottsdale, AZ,, 85260, United States






