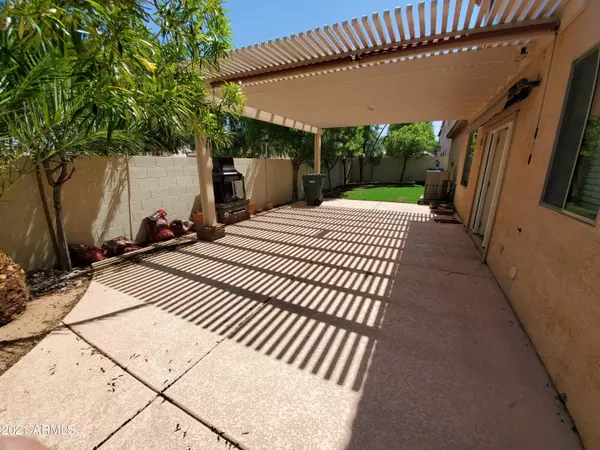$385,000
$370,000
4.1%For more information regarding the value of a property, please contact us for a free consultation.
4 Beds
2.5 Baths
1,853 SqFt
SOLD DATE : 08/24/2021
Key Details
Sold Price $385,000
Property Type Single Family Home
Sub Type Single Family - Detached
Listing Status Sold
Purchase Type For Sale
Square Footage 1,853 sqft
Price per Sqft $207
Subdivision Villas At Tierra Buena
MLS Listing ID 6257696
Sold Date 08/24/21
Style Santa Barbara/Tuscan
Bedrooms 4
HOA Fees $110/mo
HOA Y/N Yes
Originating Board Arizona Regional Multiple Listing Service (ARMLS)
Year Built 2003
Annual Tax Amount $1,595
Tax Year 2020
Lot Size 4,155 Sqft
Acres 0.1
Property Description
Everything has been done ..call me for details...need quick close.!!Private Secluded Gated Community. Just completed 20k Remodel with Brand New Custom Tile Floor and Brand New Carpet in the bedrooms. Brand New $1300 Hot water Heater. Rare find with 4 bedrooms and a Large Loft area. Great Kitchen with Corian counter tops and new dishwasher. New Dual French Door that opens to the Patio. Also comes with high end Washer /Dryer and Refrigerator. Large backyard for the sub-divison with Covered Patio and Green Synthetic grass. Low HOA for community Pool. Ready now. Use Showing time.
Location
State AZ
County Maricopa
Community Villas At Tierra Buena
Direction North on 35th Ave to Tierra Buena Ln, West to gated entrance. drive around to Marconi..
Rooms
Other Rooms Great Room, BonusGame Room
Master Bedroom Downstairs
Den/Bedroom Plus 5
Interior
Interior Features Master Downstairs, Breakfast Bar, Vaulted Ceiling(s), Pantry, Double Vanity, Full Bth Master Bdrm
Heating Electric
Cooling Refrigeration
Flooring Carpet, Tile
Fireplaces Number No Fireplace
Fireplaces Type None
Fireplace No
Window Features Double Pane Windows
SPA None
Exterior
Exterior Feature Covered Patio(s), Playground, Patio
Garage Attch'd Gar Cabinets, Electric Door Opener
Garage Spaces 2.0
Garage Description 2.0
Fence Block
Pool None
Community Features Community Spa, Community Pool, Playground, Biking/Walking Path
Utilities Available APS
Amenities Available Management
Waterfront No
Roof Type Tile
Parking Type Attch'd Gar Cabinets, Electric Door Opener
Private Pool No
Building
Lot Description Sprinklers In Rear, Sprinklers In Front, Desert Front, Synthetic Grass Back
Story 2
Builder Name Keystone
Sewer Public Sewer
Water City Water
Architectural Style Santa Barbara/Tuscan
Structure Type Covered Patio(s),Playground,Patio
Schools
Elementary Schools Sunburst School
Middle Schools Desert Foothills Middle School
High Schools Greenway High School
School District Glendale Union High School District
Others
HOA Name Pride Com Management
HOA Fee Include Maintenance Grounds,Street Maint,Front Yard Maint
Senior Community No
Tax ID 207-15-447
Ownership Fee Simple
Acceptable Financing Cash, Conventional, FHA
Horse Property N
Listing Terms Cash, Conventional, FHA
Financing Cash
Read Less Info
Want to know what your home might be worth? Contact us for a FREE valuation!

Our team is ready to help you sell your home for the highest possible price ASAP

Copyright 2024 Arizona Regional Multiple Listing Service, Inc. All rights reserved.
Bought with Realty ONE Group

7326 E Evans Drive, Scottsdale, AZ,, 85260, United States






