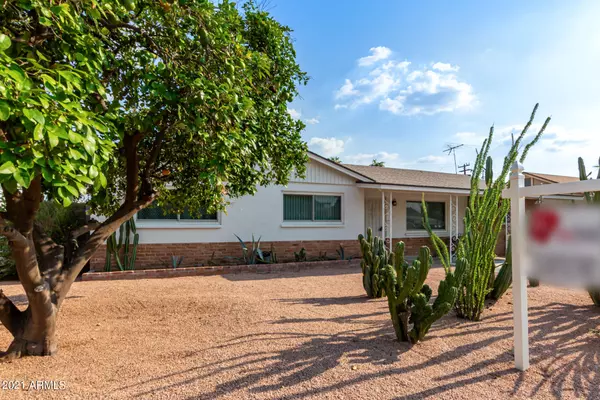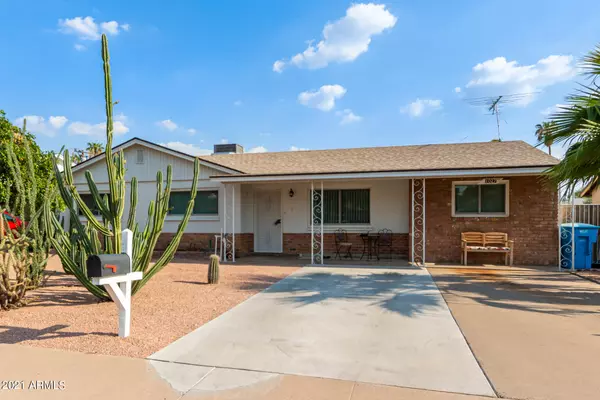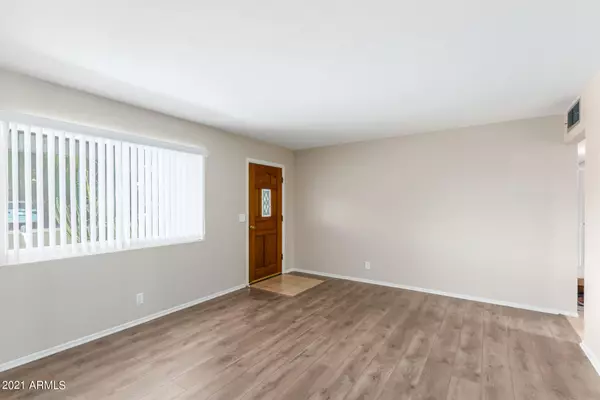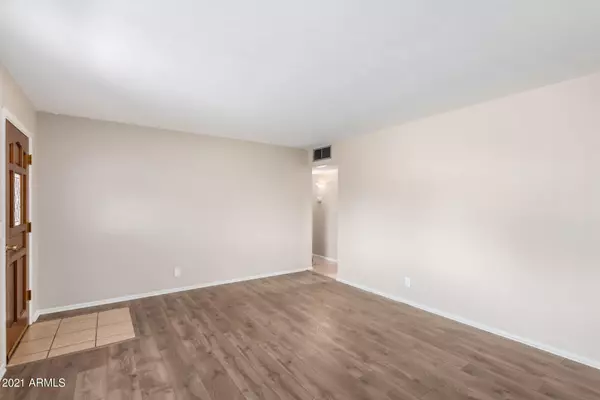$388,000
$398,000
2.5%For more information regarding the value of a property, please contact us for a free consultation.
4 Beds
2 Baths
1,680 SqFt
SOLD DATE : 11/30/2021
Key Details
Sold Price $388,000
Property Type Single Family Home
Sub Type Single Family - Detached
Listing Status Sold
Purchase Type For Sale
Square Footage 1,680 sqft
Price per Sqft $230
Subdivision New Northtown 2
MLS Listing ID 6279317
Sold Date 11/30/21
Style Ranch
Bedrooms 4
HOA Y/N No
Originating Board Arizona Regional Multiple Listing Service (ARMLS)
Year Built 1958
Annual Tax Amount $1,123
Tax Year 2020
Lot Size 5,695 Sqft
Acres 0.13
Property Description
Fantastic 4 bedroom home with 2 bathrooms with living and family room, Electric cook top and wall oven and stainless steel refrigerator. Anderson Windows through out, Laundry room off kitchen with lots of storage and washer and dryer stay. Newer AC and Roof. Recently painted inside, ew ceiling fans, Brand new dishwasher. Home has solar system that is leased.
Nice size backyard with block fencing with large storage shed with a loft for extra storage. North/South facing, Close to Restaurants, Downtown Phoenix, Freeway, Hiking and walking paths.
Location
State AZ
County Maricopa
Community New Northtown 2
Direction North on 12th street to West on Griswold, West then go North along access road to Las Palmaritas, West to home
Rooms
Other Rooms Family Room, Arizona RoomLanai
Den/Bedroom Plus 5
Separate Den/Office Y
Interior
Interior Features Physcl Chlgd (SRmks), Breakfast Bar, Pantry, 3/4 Bath Master Bdrm, High Speed Internet
Heating Natural Gas
Cooling Refrigeration, Ceiling Fan(s)
Flooring Carpet, Tile
Fireplaces Number No Fireplace
Fireplaces Type None
Fireplace No
SPA None
Laundry Dryer Included, Washer Included
Exterior
Exterior Feature Private Yard, Storage
Parking Features Separate Strge Area
Fence Block
Pool None
Community Features Near Light Rail Stop, Near Bus Stop
Utilities Available APS, SW Gas
Amenities Available None
View Mountain(s)
Roof Type Composition
Accessibility Ktch Low Cabinetry, Bath Roll-In Shower, Accessible Hallway(s)
Building
Lot Description Desert Front, Gravel/Stone Back
Story 1
Builder Name Unknown
Sewer Public Sewer
Water City Water
Architectural Style Ranch
Structure Type Private Yard, Storage
New Construction No
Schools
Elementary Schools Desert View Elementary School
Middle Schools Royal Palm Middle School
High Schools Sunnyslope High School
School District Glendale Union High School District
Others
HOA Fee Include No Fees
Senior Community No
Tax ID 160-06-083
Ownership Fee Simple
Acceptable Financing Cash, Conventional, FHA, VA Loan
Horse Property N
Listing Terms Cash, Conventional, FHA, VA Loan
Financing FHA
Read Less Info
Want to know what your home might be worth? Contact us for a FREE valuation!

Our team is ready to help you sell your home for the highest possible price ASAP

Copyright 2024 Arizona Regional Multiple Listing Service, Inc. All rights reserved.
Bought with Diamondcrest Realty

7326 E Evans Drive, Scottsdale, AZ,, 85260, United States






