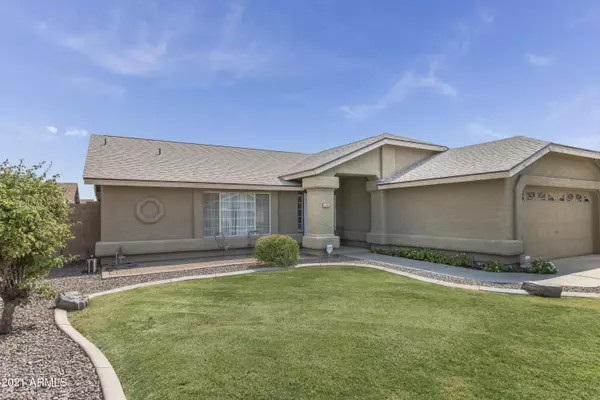$395,000
$370,000
6.8%For more information regarding the value of a property, please contact us for a free consultation.
3 Beds
2 Baths
1,557 SqFt
SOLD DATE : 09/01/2021
Key Details
Sold Price $395,000
Property Type Single Family Home
Sub Type Single Family - Detached
Listing Status Sold
Purchase Type For Sale
Square Footage 1,557 sqft
Price per Sqft $253
Subdivision Camelback Park Lot 1-288 Tr A-D
MLS Listing ID 6276402
Sold Date 09/01/21
Style Ranch
Bedrooms 3
HOA Y/N No
Originating Board Arizona Regional Multiple Listing Service (ARMLS)
Year Built 1992
Annual Tax Amount $1,314
Tax Year 2020
Lot Size 6,103 Sqft
Acres 0.14
Property Description
Original owner and very well maintained and updated! Open floorplan with great room, eat-in kitchen and romantic wood burning fireplace. Great for entertaining! Large custom island for preparation and serving, top of the line Bosch dishwasher. The nicest kitchen in the neighborhood- total wow factor! New roof in 2016. New 6-panel doors with new hardware. Custom trimmed widows and crown molding. Hardwired smoke detectors, hard-plumbed water softener (cylinder replace 2021), copper plumbing. Master features garden tub and raised vanities.
Great location easy to get to the 101, the Glendale Stadium, and Westgate Entertainment district. NO HOA community w/ playgrounds, bball and more!
Location
State AZ
County Maricopa
Community Camelback Park Lot 1-288 Tr A-D
Direction Take 85th Ave north to Colter and turn left (west) to 8533 on the south side.
Rooms
Other Rooms Great Room, Family Room
Den/Bedroom Plus 3
Separate Den/Office N
Interior
Interior Features Breakfast Bar, Kitchen Island, Double Vanity, Full Bth Master Bdrm, Granite Counters
Heating Electric
Cooling Refrigeration
Flooring Carpet, Laminate, Tile
Fireplaces Type 2 Fireplace, Exterior Fireplace, Family Room
Fireplace Yes
Window Features Double Pane Windows,Low Emissivity Windows
SPA None
Exterior
Exterior Feature Built-in Barbecue
Garage Spaces 2.0
Garage Description 2.0
Fence Block
Pool None
Community Features Playground
Utilities Available SRP
Amenities Available None
Waterfront No
Roof Type Composition
Private Pool No
Building
Lot Description Sprinklers In Rear, Sprinklers In Front, Gravel/Stone Front, Gravel/Stone Back, Grass Front, Grass Back
Story 1
Builder Name Estes Hometown
Sewer Public Sewer
Water City Water
Architectural Style Ranch
Structure Type Built-in Barbecue
Schools
Elementary Schools Sunset Ridge Elementary School - Glendale
Middle Schools Sunset Ridge Elementary School - Glendale
High Schools Copper Canyon High School
School District Tolleson Union High School District
Others
HOA Fee Include No Fees
Senior Community No
Tax ID 102-11-210
Ownership Fee Simple
Acceptable Financing Cash, Conventional, FHA, VA Loan
Horse Property N
Listing Terms Cash, Conventional, FHA, VA Loan
Financing Cash
Read Less Info
Want to know what your home might be worth? Contact us for a FREE valuation!

Our team is ready to help you sell your home for the highest possible price ASAP

Copyright 2024 Arizona Regional Multiple Listing Service, Inc. All rights reserved.
Bought with HomeSmart

7326 E Evans Drive, Scottsdale, AZ,, 85260, United States






