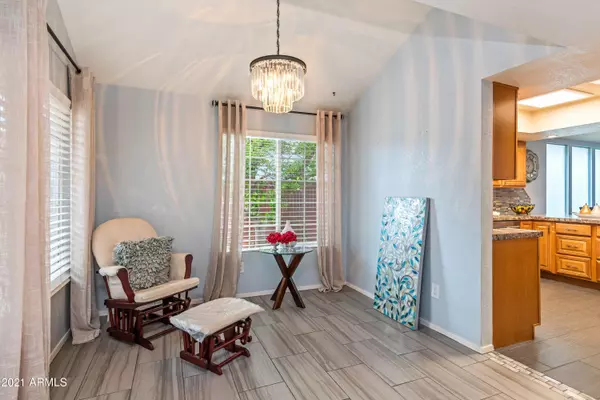$275,000
$269,000
2.2%For more information regarding the value of a property, please contact us for a free consultation.
3 Beds
2 Baths
1,673 SqFt
SOLD DATE : 09/16/2021
Key Details
Sold Price $275,000
Property Type Single Family Home
Sub Type Single Family - Detached
Listing Status Sold
Purchase Type For Sale
Square Footage 1,673 sqft
Price per Sqft $164
Subdivision Edgebrooke Village 2
MLS Listing ID 6282494
Sold Date 09/16/21
Style Ranch
Bedrooms 3
HOA Fees $61/mo
HOA Y/N Yes
Originating Board Arizona Regional Multiple Listing Service (ARMLS)
Year Built 1985
Annual Tax Amount $1,551
Tax Year 2020
Lot Size 5,194 Sqft
Acres 0.12
Property Description
This tastefully updated home, sits in one of Tucson's beautiful Flowing Wells communities. The front gate welcomes you into the tranquil courtyard, with trees and foliage, the concrete walkway leads you to the entry where you are greeted with a spacious living room soaring upwards with vaulted ceilings and skylights. Adjacent is a formal dining area illuminated by a beautiful glass chandelier. Other special touches include a cozy outdoor siting area off of one bedroom. The extra room off of the kitchen includes an outside entrance to the back patio, as well as a laundry center with ample cabinetry, and a salon sink. The kitchen has SS appliances, a Frigidaire Prof. series frig, and is bright and airy with the covered patio entry off the dining area. This will not last long!
Location
State AZ
County Pima
Community Edgebrooke Village 2
Direction From Ruthrauff and La Cholla go East on Ruthrauff to Laird turn right, then another right onto Bel Aire Court, house is on right #1838
Rooms
Den/Bedroom Plus 4
Ensuite Laundry Engy Star (See Rmks), Dryer Included, Inside, Washer Included
Separate Den/Office Y
Interior
Interior Features Eat-in Kitchen, No Interior Steps, Vaulted Ceiling(s), Double Vanity, Full Bth Master Bdrm
Laundry Location Engy Star (See Rmks), Dryer Included, Inside, Washer Included
Heating Mini Split, Natural Gas
Cooling Refrigeration, Mini Split
Flooring Carpet, Tile
Fireplaces Number No Fireplace
Fireplaces Type None
Fireplace No
Window Features Skylight(s)
SPA Community, None
Laundry Engy Star (See Rmks), Dryer Included, Inside, Washer Included
Exterior
Exterior Feature Covered Patio(s), Private Yard
Garage Electric Door Opener
Garage Spaces 2.0
Garage Description 2.0
Fence Other, Wrought Iron, Wood
Pool None
Community Features Pool, Playground
Utilities Available City Electric, SW Gas
Amenities Available Rental OK (See Rmks), Self Managed
Waterfront No
View Mountain(s)
Roof Type Composition
Accessibility Zero-Grade Entry, Hard/Low Nap Floors
Parking Type Electric Door Opener
Building
Lot Description Desert Back, Desert Front, Gravel/Stone Front, Gravel/Stone Back
Story 1
Builder Name UNK
Sewer Public Sewer
Water City Water
Architectural Style Ranch
Structure Type Covered Patio(s), Private Yard
Schools
Elementary Schools Centennial Elementary School
Middle Schools Other
High Schools Other
School District Out Of Area
Others
HOA Name Edgebrooke Village 2
HOA Fee Include Common Area Maint, Garbage Collection, Street Maint
Senior Community No
Tax ID 104-04-449
Ownership Fee Simple
Acceptable Financing Cash, Conventional, FHA, VA Loan
Horse Property N
Listing Terms Cash, Conventional, FHA, VA Loan
Financing VA
Read Less Info
Want to know what your home might be worth? Contact us for a FREE valuation!

Our team is ready to help you sell your home for the highest possible price ASAP

Copyright 2024 Arizona Regional Multiple Listing Service, Inc. All rights reserved.
Bought with Non-MLS Office

7326 E Evans Drive, Scottsdale, AZ,, 85260, United States






