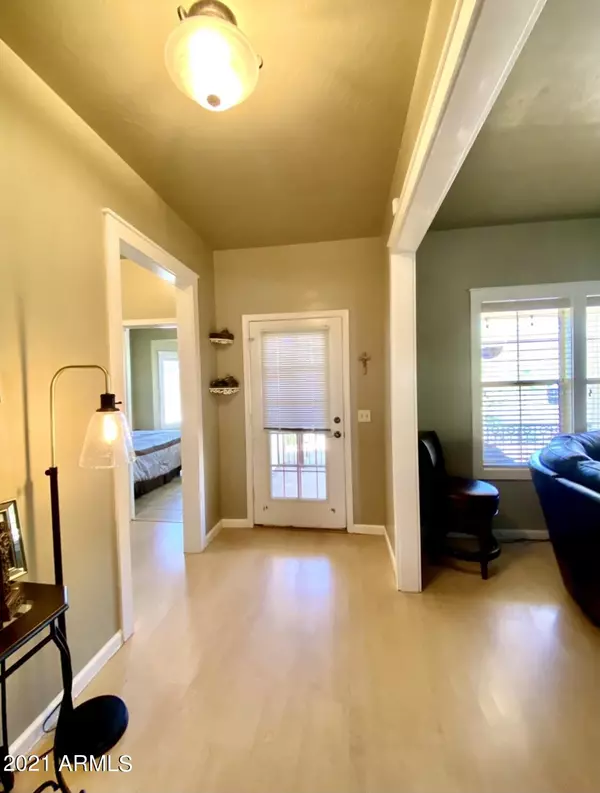$260,000
$259,000
0.4%For more information regarding the value of a property, please contact us for a free consultation.
2 Beds
2 Baths
1,281 SqFt
SOLD DATE : 09/30/2021
Key Details
Sold Price $260,000
Property Type Single Family Home
Sub Type Single Family - Detached
Listing Status Sold
Purchase Type For Sale
Square Footage 1,281 sqft
Price per Sqft $202
Subdivision Sierra Bonita Estates
MLS Listing ID 6284985
Sold Date 09/30/21
Bedrooms 2
HOA Fees $4/ann
HOA Y/N Yes
Originating Board Arizona Regional Multiple Listing Service (ARMLS)
Year Built 2001
Annual Tax Amount $1,509
Tax Year 2020
Lot Size 6,230 Sqft
Acres 0.14
Property Description
All the Bisbee charm with all the modern amenities!
Cozy and comfortable 2 bedroom, 2 bath with bonus room—currently being used as a guest room; would also make an excellent study, office, home gym or studio space. Gorgeous views abound and the home is full of extras—all LG stainless steel appliances in the kitchen, central heating & cooling, separate laundry room, great natural light, water purification system, copper plumbing, fireplace, fenced in yard, 2 car detached garage, low maintenance exterior/grounds and more!
Come see what sky island living is all about— incredible views by day and star gazing by night. Select mature vegetation planted throughout the property to attract hummingbirds and butterflies. 10 minute (or less) drive to historic Old Bisbee. Close to Safeway, ACE and highway 92.
Come see for yourself what this well-loved gem of a property has to offer! Buyer to verify all facts/figures.
Location
State AZ
County Cochise
Community Sierra Bonita Estates
Rooms
Other Rooms Family Room
Den/Bedroom Plus 3
Separate Den/Office Y
Interior
Interior Features Pantry, Full Bth Master Bdrm
Heating Other
Cooling Other, Ceiling Fan(s)
Flooring Laminate, Tile
Fireplaces Type 1 Fireplace
Fireplace Yes
SPA None
Exterior
Garage Spaces 2.0
Garage Description 2.0
Fence Wrought Iron
Pool None
Utilities Available APS
Amenities Available None
Waterfront No
Roof Type Composition
Private Pool No
Building
Lot Description Gravel/Stone Front, Gravel/Stone Back
Story 1
Sewer Public Sewer
Water City Water
New Construction Yes
Schools
Elementary Schools Greenway Primary School
Middle Schools Lowell School - Bisbee
High Schools Bisbee High School
School District Bisbee Unified District
Others
HOA Name The Homestead/SB
HOA Fee Include No Fees
Senior Community No
Tax ID 102-15-126-A
Ownership Fee Simple
Acceptable Financing Cash, Conventional, FHA, VA Loan
Horse Property N
Listing Terms Cash, Conventional, FHA, VA Loan
Financing VA
Read Less Info
Want to know what your home might be worth? Contact us for a FREE valuation!

Our team is ready to help you sell your home for the highest possible price ASAP

Copyright 2024 Arizona Regional Multiple Listing Service, Inc. All rights reserved.
Bought with Long Realty Company

7326 E Evans Drive, Scottsdale, AZ,, 85260, United States






