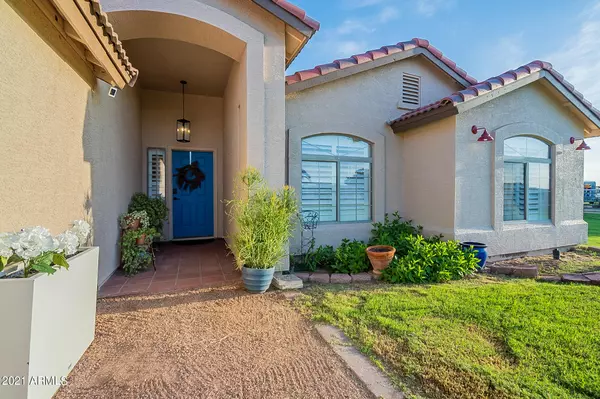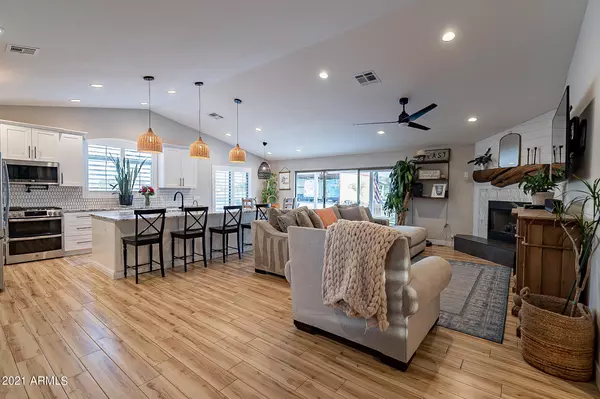$690,000
$650,000
6.2%For more information regarding the value of a property, please contact us for a free consultation.
3 Beds
2 Baths
1,582 SqFt
SOLD DATE : 09/15/2021
Key Details
Sold Price $690,000
Property Type Single Family Home
Sub Type Single Family - Detached
Listing Status Sold
Purchase Type For Sale
Square Footage 1,582 sqft
Price per Sqft $436
Subdivision Chandler Heights Citrus Tract Unit 3127
MLS Listing ID 6286295
Sold Date 09/15/21
Bedrooms 3
HOA Y/N No
Originating Board Arizona Regional Multiple Listing Service (ARMLS)
Year Built 2000
Annual Tax Amount $2,403
Tax Year 2020
Lot Size 1.151 Acres
Acres 1.15
Property Description
THIS IS THE ONE! This Queen Creek homes sits on a little over an acre, with mountain views to the south and easy access to QC marketplace. NO HOA! The interior has been completely renovated and updated in the last 3 years. Every surface is clean and new. Even a new AC and ducting in 2020. Out back is BRAND NEW POOL with LED lighting and low maintenance landscaping (pool fence is included but not pictured). The main yard has plenty of room for whatever you need. Peach, Barbados cherry, Apple, Mulberry, Apricot and Orange trees are already rooted and growing. A 30x30 shade structure with a 45 X45 pad sits just behind the gate by the driveway. This home is 100% ready to go. Seller is ready to make a contract and close quickly.
Location
State AZ
County Maricopa
Community Chandler Heights Citrus Tract Unit 3127
Direction West on San Tan to grapefruit, south on Grapefruit, east on Sunnydale.
Rooms
Other Rooms Great Room
Den/Bedroom Plus 3
Ensuite Laundry WshrDry HookUp Only
Separate Den/Office N
Interior
Interior Features Eat-in Kitchen, Kitchen Island, Full Bth Master Bdrm, Separate Shwr & Tub, Granite Counters
Laundry Location WshrDry HookUp Only
Heating Electric
Cooling Refrigeration
Flooring Carpet, Tile
Fireplaces Type 1 Fireplace
Fireplace Yes
Window Features Double Pane Windows
SPA None
Laundry WshrDry HookUp Only
Exterior
Exterior Feature Covered Patio(s), Patio, Storage
Garage Attch'd Gar Cabinets, Dir Entry frm Garage, RV Access/Parking
Garage Spaces 3.0
Carport Spaces 4
Garage Description 3.0
Fence Chain Link, Wire
Pool Play Pool, Variable Speed Pump, Fenced, Private
Landscape Description Flood Irrigation
Utilities Available SRP
Amenities Available None
Waterfront No
Roof Type Tile
Parking Type Attch'd Gar Cabinets, Dir Entry frm Garage, RV Access/Parking
Private Pool Yes
Building
Lot Description Grass Front, Grass Back, Synthetic Grass Back, Flood Irrigation
Story 1
Builder Name Custom
Sewer Septic in & Cnctd, Septic Tank
Water Pvt Water Company
Structure Type Covered Patio(s),Patio,Storage
Schools
Elementary Schools Weinberg Elementary School
Middle Schools San Tan Elementary
High Schools Basha High School
School District Queen Creek Unified District
Others
HOA Fee Include No Fees
Senior Community No
Tax ID 304-89-083-A
Ownership Fee Simple
Acceptable Financing Cash, Conventional
Horse Property Y
Listing Terms Cash, Conventional
Financing Cash
Read Less Info
Want to know what your home might be worth? Contact us for a FREE valuation!

Our team is ready to help you sell your home for the highest possible price ASAP

Copyright 2024 Arizona Regional Multiple Listing Service, Inc. All rights reserved.
Bought with eXp Realty

7326 E Evans Drive, Scottsdale, AZ,, 85260, United States






