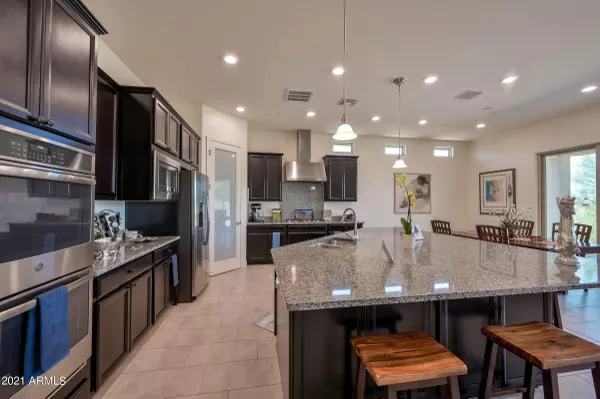$595,000
$595,000
For more information regarding the value of a property, please contact us for a free consultation.
4 Beds
3 Baths
2,608 SqFt
SOLD DATE : 11/10/2021
Key Details
Sold Price $595,000
Property Type Single Family Home
Sub Type Single Family - Detached
Listing Status Sold
Purchase Type For Sale
Square Footage 2,608 sqft
Price per Sqft $228
Subdivision Starr Pass Vistas Village 2
MLS Listing ID 6288551
Sold Date 11/10/21
Style Contemporary
Bedrooms 4
HOA Fees $123/qua
HOA Y/N Yes
Originating Board Arizona Regional Multiple Listing Service (ARMLS)
Year Built 2018
Annual Tax Amount $537
Tax Year 2014
Lot Size 0.570 Acres
Acres 0.57
Property Description
This exquisite home situated in the Starr Pass Community entertains some of the best premium views in the neighborhood! From your living room, master & backyard one has views of the brilliant Catalina Mountains, historic A Mountain w/ 4th of July Fireworks, popular Tumamoc Hill, radiant sunrises & sunsets. This home presents a vast open great room w/ a amazing kitchen & grand center island that is impeccable for entertaining. The master suite is sprawling with 2 large walk-in closets, granite dual vanity sinks & abundant master shower. The home is 4 bedrooms, 2 ½ baths, 3 car large garage, lavishness laundry room & more. So many amazing details! See last pics for all the excellent details.
Location
State AZ
County Pima
Community Starr Pass Vistas Village 2
Direction Tucson- 22nd & I-10 head West. Continue onto Starr Pass Blvd past Greasewood Rd. 2nd right to gate. 1st street on the right then to home
Rooms
Other Rooms Great Room
Master Bedroom Split
Den/Bedroom Plus 4
Ensuite Laundry Inside, Gas Dryer Hookup
Separate Den/Office N
Interior
Interior Features Walk-In Closet(s), 9+ Flat Ceilings, No Interior Steps, Kitchen Island, Pantry, 3/4 Bath Master Bdrm, Double Vanity, High Speed Internet, Smart Home, Granite Counters
Laundry Location Inside, Gas Dryer Hookup
Heating Natural Gas, ENERGY STAR Qualified Equipment
Cooling Refrigeration, ENERGY STAR Qualified Equipment
Flooring Carpet, Tile
Fireplaces Number No Fireplace
Fireplaces Type None
Fireplace No
Window Features Double Pane Windows, Low Emissivity Windows
SPA None
Laundry Inside, Gas Dryer Hookup
Exterior
Exterior Feature Covered Patio(s), Patio, Private Street(s)
Garage Dir Entry frm Garage, Electric Door Opener, Extnded Lngth Garage
Garage Spaces 3.0
Garage Description 3.0
Fence Block
Pool None
Landscape Description Irrigation Back, Irrigation Front
Community Features Gated Community
Utilities Available Other, See Remarks
Waterfront No
View City Lights, Mountain(s)
Roof Type Tile, Built-Up
Parking Type Dir Entry frm Garage, Electric Door Opener, Extnded Lngth Garage
Building
Lot Description Desert Back, Desert Front, Cul-De-Sac, Gravel/Stone Front, Gravel/Stone Back, Irrigation Front, Irrigation Back
Story 1
Builder Name Lennar
Sewer Public Sewer
Water City Water
Architectural Style Contemporary
Structure Type Covered Patio(s), Patio, Private Street(s)
Schools
Elementary Schools Tolleson #206
Middle Schools Other
High Schools Cholla Complex
School District Out Of Area
Others
HOA Name Starr Pass
HOA Fee Include Street Maint
Senior Community No
Tax ID 116-29-310
Ownership Fee Simple
Acceptable Financing Cash, Conventional, VA Loan
Horse Property N
Listing Terms Cash, Conventional, VA Loan
Financing Conventional
Read Less Info
Want to know what your home might be worth? Contact us for a FREE valuation!

Our team is ready to help you sell your home for the highest possible price ASAP

Copyright 2024 Arizona Regional Multiple Listing Service, Inc. All rights reserved.
Bought with Non-MLS Office

7326 E Evans Drive, Scottsdale, AZ,, 85260, United States






