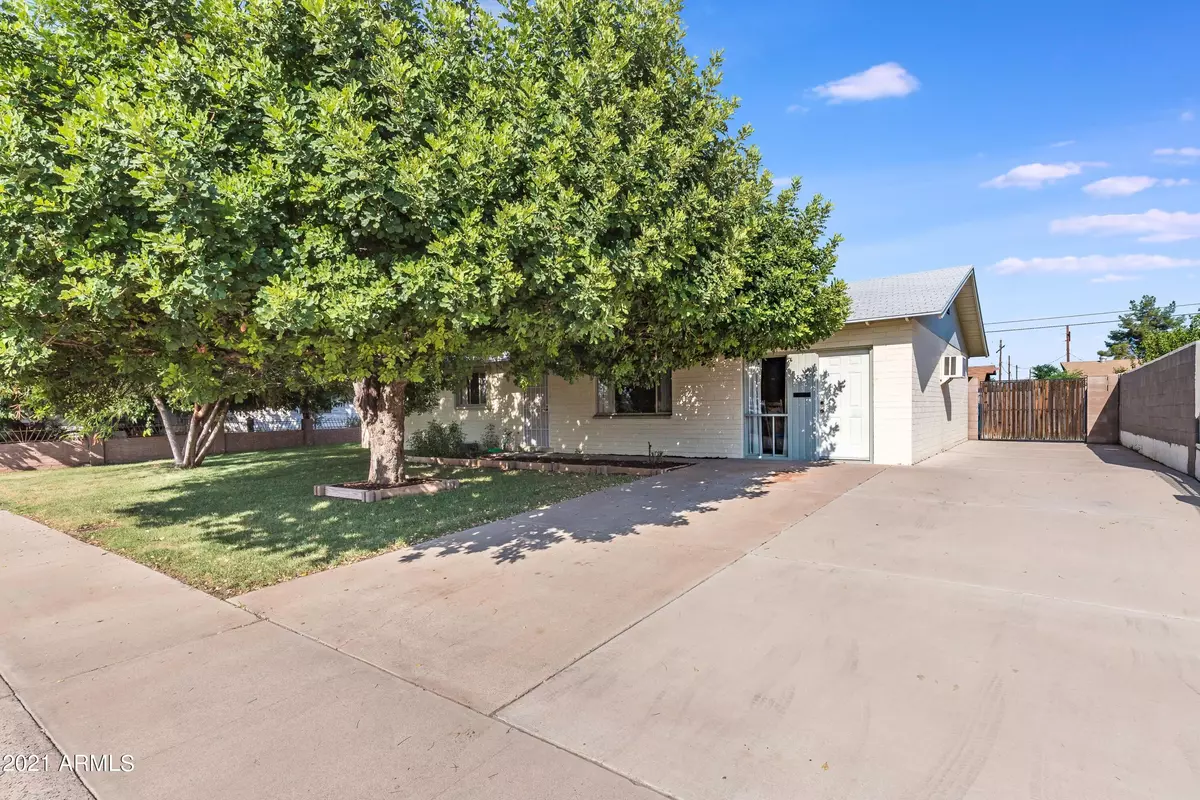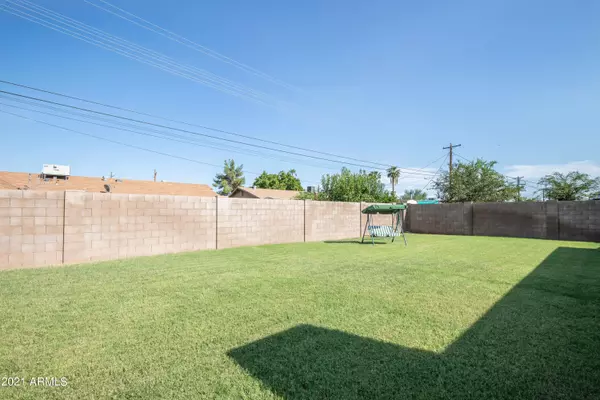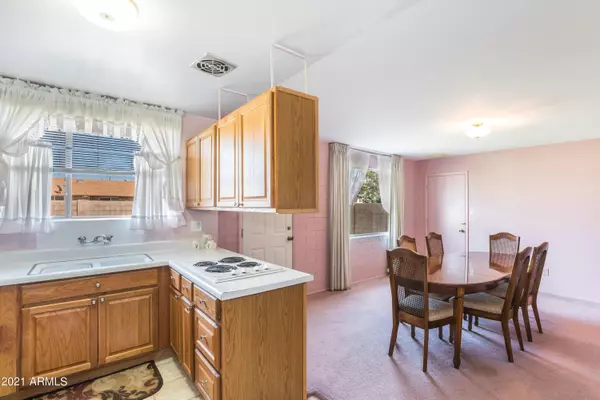$291,770
$285,000
2.4%For more information regarding the value of a property, please contact us for a free consultation.
3 Beds
1.75 Baths
1,665 SqFt
SOLD DATE : 10/13/2021
Key Details
Sold Price $291,770
Property Type Single Family Home
Sub Type Single Family - Detached
Listing Status Sold
Purchase Type For Sale
Square Footage 1,665 sqft
Price per Sqft $175
Subdivision Maryvale Terrace 17 Lots 5553-5694
MLS Listing ID 6288629
Sold Date 10/13/21
Style Ranch
Bedrooms 3
HOA Y/N No
Originating Board Arizona Regional Multiple Listing Service (ARMLS)
Year Built 1958
Annual Tax Amount $732
Tax Year 2020
Lot Size 7,418 Sqft
Acres 0.17
Property Description
This very well maintained home offers three bedrooms, two baths and a bonus living space that has it's own separate front entry. The large family room transitions into a bright, open kitchen and dining room. Beyond the dining room, which has a perfect view of the nicely manicured backyard, is an inside laundry room. You're going to love the ease and accessibility of the master bathroom's walk-in shower, as well as the expansive outdoor space with beautiful green grass and RV gate. You will also enjoy the comfort of the new 2019 air conditioning unit and won't have to worry about the cost of appliances because they're all included! This location places you two miles from the Brewer's Spring Training Camp and only three miles from Grand Canyon University. Request a showing today!
Location
State AZ
County Maricopa
Community Maryvale Terrace 17 Lots 5553-5694
Direction Travel South on N 43rd Ave, turn right on W Mulberry Drive, then left on W Flower St.. Property is on the corner of W Flower St. and N 43rd Dr.
Rooms
Other Rooms Family Room, BonusGame Room
Den/Bedroom Plus 4
Interior
Interior Features 3/4 Bath Master Bdrm, Laminate Counters
Heating Natural Gas
Cooling Refrigeration
Flooring Carpet, Vinyl, Tile
Fireplaces Number No Fireplace
Fireplaces Type None
Fireplace No
SPA None
Exterior
Garage RV Gate
Fence Block
Pool None
Community Features Near Bus Stop
Utilities Available SRP, SW Gas
Amenities Available None
Waterfront No
Roof Type Composition
Parking Type RV Gate
Private Pool No
Building
Lot Description Sprinklers In Rear, Sprinklers In Front, Grass Front, Auto Timer H2O Front, Auto Timer H2O Back
Story 1
Builder Name John F. Long
Sewer Public Sewer
Water City Water
Architectural Style Ranch
Schools
Elementary Schools Cartwright School
Middle Schools Cartwright School
High Schools Cartwright School
School District Phoenix Union High School District
Others
HOA Fee Include No Fees
Senior Community No
Tax ID 107-44-089
Ownership Fee Simple
Acceptable Financing Cash, Conventional, FHA, VA Loan
Horse Property N
Listing Terms Cash, Conventional, FHA, VA Loan
Financing FHA
Read Less Info
Want to know what your home might be worth? Contact us for a FREE valuation!

Our team is ready to help you sell your home for the highest possible price ASAP

Copyright 2024 Arizona Regional Multiple Listing Service, Inc. All rights reserved.
Bought with HomeSmart

7326 E Evans Drive, Scottsdale, AZ,, 85260, United States






