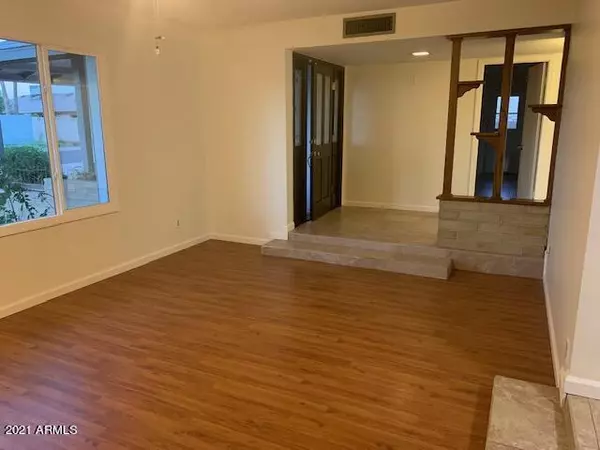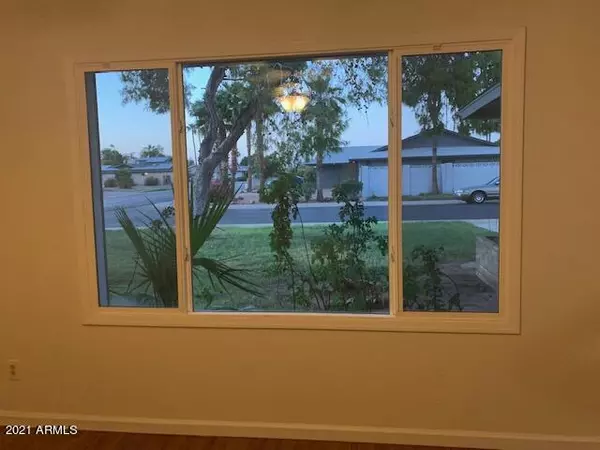$375,900
$375,900
For more information regarding the value of a property, please contact us for a free consultation.
4 Beds
2.75 Baths
2,262 SqFt
SOLD DATE : 10/13/2021
Key Details
Sold Price $375,900
Property Type Single Family Home
Sub Type Single Family - Detached
Listing Status Sold
Purchase Type For Sale
Square Footage 2,262 sqft
Price per Sqft $166
Subdivision Deerview 11 Lot 920
MLS Listing ID 6240507
Sold Date 10/13/21
Bedrooms 4
HOA Y/N No
Originating Board Arizona Regional Multiple Listing Service (ARMLS)
Year Built 1971
Annual Tax Amount $1,649
Tax Year 2020
Lot Size 8,158 Sqft
Acres 0.19
Property Description
This great home features 4 large bedrooms and 2.75 baths. 20X20 tile, granite countertops, newer cabinets, skylights with recessed lighting. each room has ceiling fans and Low E dual pane vinyl windows! Great utilities with the solar, Gas, block construction, dual pane windows and the north/south direction PLUS Owner added 16'' of insulation in the attic.-Split floor plan, with floor to ceiling cabinets in the laundry room and guest quarters. Corner lot with R/V gate and parking. Call/Text Agent with any questions Copies of the APS bills attached-unbelievable. Huge Pine trees really shade the home. Grassy front w/sprinklers. Backyard is a handyman's dream. R/V gate, lots of parking front and back, Covered Carport, large workshop + additional free standing storage, 40' covered patio. Total bedrooms 4, Baths 2.75, 2 masters. 3 storage sheds, 1 setup with work bench, additional 220 volt. Owner had the following work done over several years roof replaced, extra ventilation installed and additional 16" of insulation blown in. SO MUCH MORE...A/C approximately 10 yrs. Roof 10yrs.Appliances new with remodel, last 3 years wood laminate installed.
Sale due to relocation.***BOM ** Freshly painted inside and out**Very CLEAN! Must SEE
Location
State AZ
County Maricopa
Community Deerview 11 Lot 920
Direction Turn South from Greenway parkway to Country Gables west to 36th Drive, west on Mauna Loa
Rooms
Master Bedroom Split
Den/Bedroom Plus 5
Separate Den/Office Y
Interior
Interior Features Walk-In Closet(s), Breakfast Bar, 2 Master Baths, 3/4 Bath Master Bdrm, Full Bth Master Bdrm, Granite Counters
Heating Natural Gas
Cooling Refrigeration, Ceiling Fan(s)
Flooring Tile, Wood
Fireplaces Number No Fireplace
Fireplaces Type None
Fireplace No
Window Features Vinyl Frame, Double Pane Windows
SPA None
Laundry Dryer Included, Inside, Washer Included, Gas Dryer Hookup
Exterior
Exterior Feature Covered Patio(s), Playground, Storage
Garage RV Gate, Separate Strge Area, Side Vehicle Entry
Carport Spaces 2
Fence Block
Pool None
Utilities Available APS, SW Gas
Amenities Available None
Roof Type Composition
Building
Lot Description Sprinklers In Front, Corner Lot, Gravel/Stone Back, Grass Front, Auto Timer H2O Front
Story 1
Builder Name Hallcraft
Sewer Public Sewer
Water City Water
Structure Type Covered Patio(s), Playground, Storage
New Construction No
Schools
Elementary Schools Ironwood Elementary School
Middle Schools Desert Foothills Middle School
High Schools Greenway High School
School District Glendale Union High School District
Others
HOA Fee Include No Fees
Senior Community No
Tax ID 207-10-374
Ownership Fee Simple
Acceptable Financing Cash, Conventional, FHA
Horse Property N
Listing Terms Cash, Conventional, FHA
Financing FHA
Read Less Info
Want to know what your home might be worth? Contact us for a FREE valuation!

Our team is ready to help you sell your home for the highest possible price ASAP

Copyright 2024 Arizona Regional Multiple Listing Service, Inc. All rights reserved.
Bought with Realty ONE Group

7326 E Evans Drive, Scottsdale, AZ,, 85260, United States






