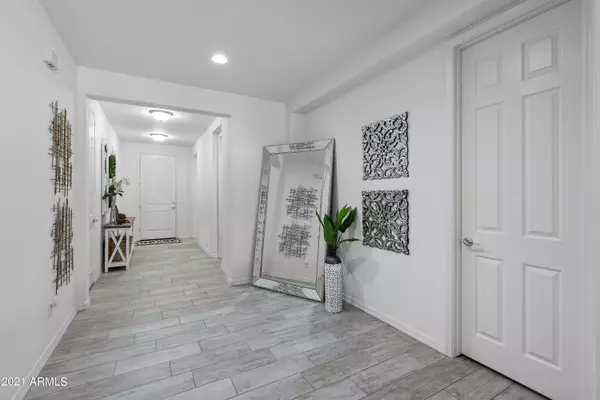$750,000
$725,000
3.4%For more information regarding the value of a property, please contact us for a free consultation.
4 Beds
2.5 Baths
2,845 SqFt
SOLD DATE : 11/17/2021
Key Details
Sold Price $750,000
Property Type Single Family Home
Sub Type Single Family - Detached
Listing Status Sold
Purchase Type For Sale
Square Footage 2,845 sqft
Price per Sqft $263
Subdivision Eastmark Development Unit 6 South Parcels 6-1 And
MLS Listing ID 6290380
Sold Date 11/17/21
Bedrooms 4
HOA Fees $100/mo
HOA Y/N Yes
Originating Board Arizona Regional Multiple Listing Service (ARMLS)
Year Built 2018
Annual Tax Amount $3,640
Tax Year 2021
Lot Size 10,146 Sqft
Acres 0.23
Property Description
Prices changes The owners lost is your GAINS. Your search stop right here. Absolutely elegant and shown as a model home, the owners take pride in the home and they are moving out of state for work and they want you to enjoy it as they did. Very spacious 4 bedrooms, 2.50 bathroom, 3 car garage, a back yard and a swimming pool to die for. Come in, bring your clients and I promise they will not be disappointed. The kitchen offers Granite counters, elegant white cabinets, stainless appliances, step outside to a luxurious covered patio, great family private pool, a nice and well made owned paradise in large professionally landscaped back yard.
Come in and see for yourself.
Location
State AZ
County Maricopa
Community Eastmark Development Unit 6 South Parcels 6-1 And
Direction From Signal Butte Rd, go west on warner to Point Twenty Two Blvd to Parc joule, turn north on Parc joule. Immediate right on north to S. Intensity and Intensity turns into Relativity to the property
Rooms
Den/Bedroom Plus 4
Separate Den/Office N
Interior
Interior Features Eat-in Kitchen, Breakfast Bar, Double Vanity, Full Bth Master Bdrm
Heating Natural Gas, Ceiling
Cooling Refrigeration, Ceiling Fan(s)
Flooring Tile
Fireplaces Type 1 Fireplace
Fireplace Yes
Window Features Wood Frames
SPA None
Exterior
Garage Spaces 3.0
Garage Description 3.0
Fence Block
Pool Play Pool, Above Ground, Private
Community Features Community Pool, Playground, Biking/Walking Path
Utilities Available SRP, SW Gas
Waterfront No
Roof Type Tile
Private Pool Yes
Building
Lot Description Sprinklers In Rear, Sprinklers In Front, Desert Front, Gravel/Stone Front, Auto Timer H2O Front
Story 1
Builder Name Unknown
Sewer Public Sewer
Water City Water
Schools
Elementary Schools Canyon Rim Elementary
Middle Schools Desert Ridge Jr. High
High Schools Desert Ridge High
School District Gilbert Unified District
Others
HOA Name Eastmark
HOA Fee Include Maintenance Grounds
Senior Community No
Tax ID 314-10-731
Ownership Fee Simple
Acceptable Financing CTL, Conventional, FHA, USDA Loan, VA Loan
Horse Property N
Listing Terms CTL, Conventional, FHA, USDA Loan, VA Loan
Financing Conventional
Read Less Info
Want to know what your home might be worth? Contact us for a FREE valuation!

Our team is ready to help you sell your home for the highest possible price ASAP

Copyright 2024 Arizona Regional Multiple Listing Service, Inc. All rights reserved.
Bought with eXp Realty

7326 E Evans Drive, Scottsdale, AZ,, 85260, United States






