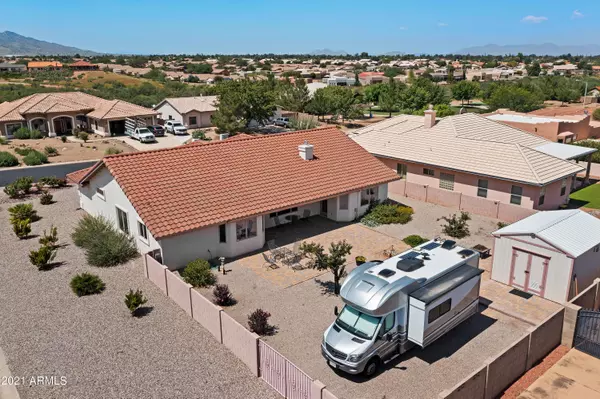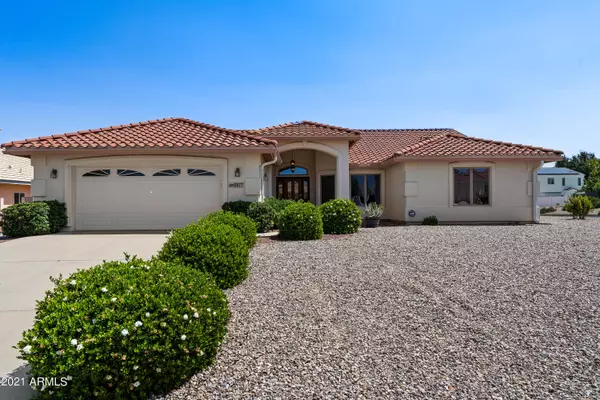$419,900
$419,900
For more information regarding the value of a property, please contact us for a free consultation.
3 Beds
2 Baths
2,191 SqFt
SOLD DATE : 09/30/2021
Key Details
Sold Price $419,900
Property Type Single Family Home
Sub Type Single Family - Detached
Listing Status Sold
Purchase Type For Sale
Square Footage 2,191 sqft
Price per Sqft $191
Subdivision Greenbrier Estates Phase 1
MLS Listing ID 6295508
Sold Date 09/30/21
Bedrooms 3
HOA Y/N No
Originating Board Arizona Regional Multiple Listing Service (ARMLS)
Year Built 2001
Annual Tax Amount $2,110
Tax Year 2020
Lot Size 0.275 Acres
Acres 0.28
Property Description
Gorgeous corner lot property with low maintenance landscaping! Located in a beautiful neighborhood close to shopping, dining and walking distance from the park! Built in entertainment center in the bright living room and two way fireplace! Good size dining room area, breakfast bar and eat in kitchen giving you plenty of seating space or space for whatever you need! Backyard has an RV gate allowing you to store all your toys and large storage shed! Get some fresh air in the large area covered with pavers ready for your outdoor furniture! See this home today!
Location
State AZ
County Cochise
Community Greenbrier Estates Phase 1
Direction Head east on E Fry Blvd toward S Lenzner Ave, turn right onto AZ-92 E, turn right onto Greenbrier Rd, turn left onto Cherry Hills Dr, home will be on the left.
Rooms
Den/Bedroom Plus 3
Ensuite Laundry Wshr/Dry HookUp Only
Separate Den/Office N
Interior
Interior Features Eat-in Kitchen, Breakfast Bar, Vaulted Ceiling(s), Double Vanity, Full Bth Master Bdrm, Separate Shwr & Tub, Laminate Counters
Laundry Location Wshr/Dry HookUp Only
Heating Natural Gas
Cooling Refrigeration, Ceiling Fan(s)
Flooring Carpet, Tile
Fireplaces Type 1 Fireplace, Two Way Fireplace, Living Room, Master Bedroom
Fireplace Yes
SPA None
Laundry Wshr/Dry HookUp Only
Exterior
Garage RV Gate
Garage Spaces 2.0
Garage Description 2.0
Fence Block, Wrought Iron
Pool None
Utilities Available SSVEC, SW Gas
Amenities Available None
Waterfront No
View Mountain(s)
Roof Type Tile
Parking Type RV Gate
Building
Lot Description Gravel/Stone Front, Gravel/Stone Back
Story 1
Builder Name UNK
Sewer Public Sewer
Water Pvt Water Company
Schools
Elementary Schools Bella Vista Elementary School
Middle Schools Joyce Clark Middle School
High Schools Buena High School
School District Sierra Vista Unified District
Others
HOA Fee Include No Fees
Senior Community No
Tax ID 105-98-369
Ownership Fee Simple
Acceptable Financing Cash, Conventional, FHA, VA Loan
Horse Property N
Listing Terms Cash, Conventional, FHA, VA Loan
Financing Cash
Read Less Info
Want to know what your home might be worth? Contact us for a FREE valuation!

Our team is ready to help you sell your home for the highest possible price ASAP

Copyright 2024 Arizona Regional Multiple Listing Service, Inc. All rights reserved.
Bought with ERA Four Feathers Realty

7326 E Evans Drive, Scottsdale, AZ,, 85260, United States






