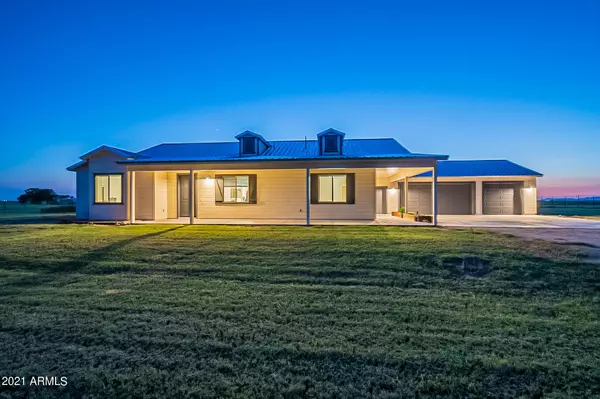$610,000
$575,000
6.1%For more information regarding the value of a property, please contact us for a free consultation.
4 Beds
2.5 Baths
2,016 SqFt
SOLD DATE : 10/15/2021
Key Details
Sold Price $610,000
Property Type Single Family Home
Sub Type Single Family - Detached
Listing Status Sold
Purchase Type For Sale
Square Footage 2,016 sqft
Price per Sqft $302
MLS Listing ID 6290875
Sold Date 10/15/21
Style Ranch
Bedrooms 4
HOA Y/N No
Originating Board Arizona Regional Multiple Listing Service (ARMLS)
Year Built 2018
Annual Tax Amount $2,588
Tax Year 2020
Lot Size 2.781 Acres
Acres 2.78
Property Description
Beautiful modern farmhouse attached 3 car garage sitting on 2.8 irrigated acres in Coolidge City limits! This 4 bed 2.5 bath home has great outside appeal with dormers, steel roof, wrap around porch and beautiful Arizona sunsets. Once inside you can't miss the high ceilings, open living room and split floor plan with a spectacular gourmet kitchen, white shaker cabinets complimented by Corian countertops, stainless appliances, large island, W/I pantry and gas range, Master suite includes recessed window, gorgeous W/I tile shower and large closet, custom fixtures, recessed lighting throughout. Business opportunity!! Operating herb business, greenhouses and walk in cooler do not convey but can be included with purchase at an increased price of $650,000. Call for more details!
Location
State AZ
County Pinal
Direction South on Attaway Rd, west on Lonestar, north on Cedar Creek Dr to house on the right
Rooms
Master Bedroom Split
Den/Bedroom Plus 4
Ensuite Laundry Other
Separate Den/Office N
Interior
Interior Features Eat-in Kitchen, 9+ Flat Ceilings, No Interior Steps, Double Vanity, Separate Shwr & Tub, High Speed Internet
Laundry Location Other
Heating Electric
Cooling Refrigeration, Programmable Thmstat, Ceiling Fan(s)
Flooring Vinyl
Fireplaces Number No Fireplace
Fireplaces Type None
Fireplace No
Window Features Double Pane Windows,Low Emissivity Windows
SPA None
Laundry Other
Exterior
Garage Dir Entry frm Garage, Electric Door Opener, Over Height Garage, RV Access/Parking
Garage Spaces 3.0
Garage Description 3.0
Fence None
Pool None
Landscape Description Irrigation Back, Flood Irrigation, Irrigation Front
Utilities Available Propane
Amenities Available None
Waterfront No
View Mountain(s)
Roof Type Metal
Parking Type Dir Entry frm Garage, Electric Door Opener, Over Height Garage, RV Access/Parking
Private Pool No
Building
Lot Description Grass Front, Grass Back, Irrigation Front, Irrigation Back, Flood Irrigation
Story 1
Builder Name Unknown
Sewer Septic in & Cnctd
Water Well - Pvtly Owned
Architectural Style Ranch
Schools
Elementary Schools West Elementary School
Middle Schools Coolidge Jr High School
High Schools Coolidge High School
School District Coolidge Unified District
Others
HOA Fee Include No Fees
Senior Community No
Tax ID 209-22-020
Ownership Fee Simple
Acceptable Financing Cash, Conventional, FHA, USDA Loan, VA Loan
Horse Property Y
Listing Terms Cash, Conventional, FHA, USDA Loan, VA Loan
Financing Conventional
Read Less Info
Want to know what your home might be worth? Contact us for a FREE valuation!

Our team is ready to help you sell your home for the highest possible price ASAP

Copyright 2024 Arizona Regional Multiple Listing Service, Inc. All rights reserved.
Bought with eXp Realty

7326 E Evans Drive, Scottsdale, AZ,, 85260, United States






