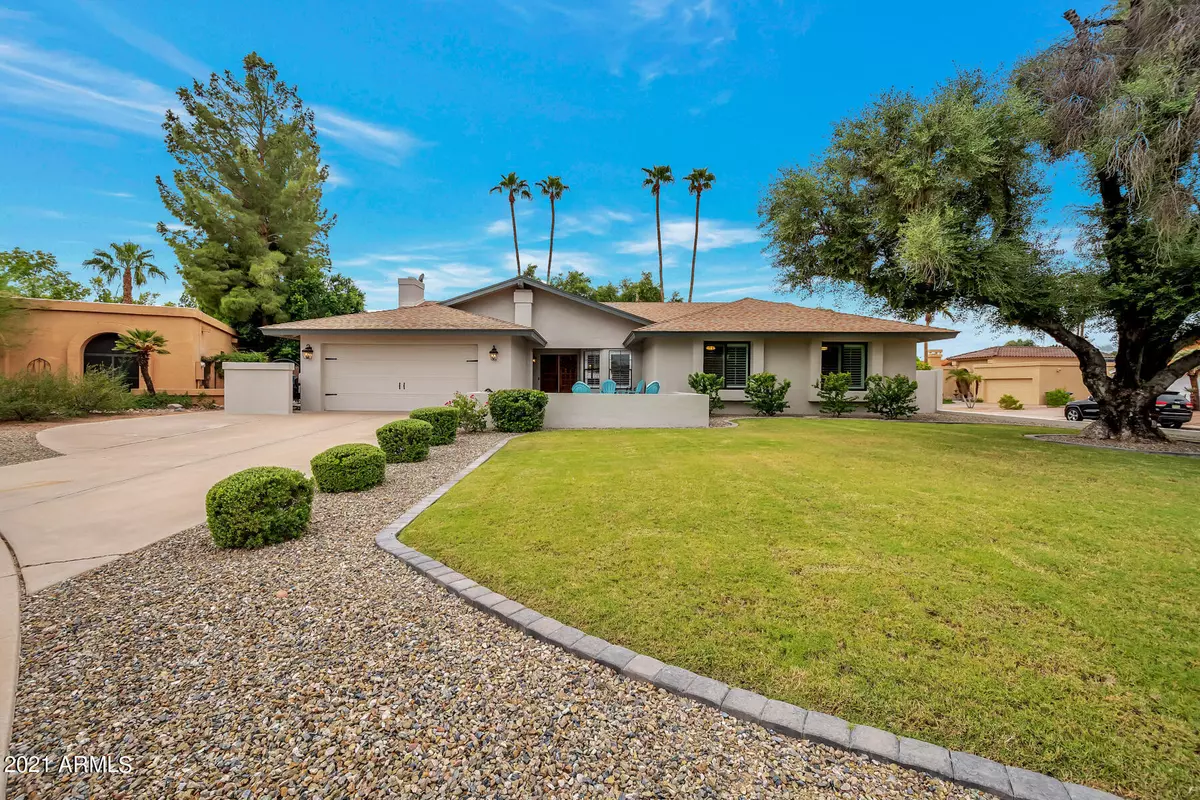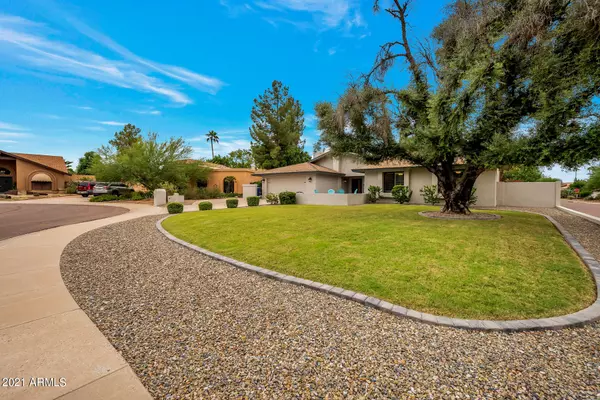$720,000
$754,900
4.6%For more information regarding the value of a property, please contact us for a free consultation.
4 Beds
2.5 Baths
2,475 SqFt
SOLD DATE : 11/02/2021
Key Details
Sold Price $720,000
Property Type Single Family Home
Sub Type Single Family - Detached
Listing Status Sold
Purchase Type For Sale
Square Footage 2,475 sqft
Price per Sqft $290
Subdivision Alta Mira Unit 2
MLS Listing ID 6298940
Sold Date 11/02/21
Style Contemporary
Bedrooms 4
HOA Y/N No
Originating Board Arizona Regional Multiple Listing Service (ARMLS)
Year Built 1984
Annual Tax Amount $3,375
Tax Year 2021
Lot Size 0.259 Acres
Acres 0.26
Property Description
Pristine & truly Awesome Remodel! Enter this Gorgeous home by way of Inlaid Paver Patio. Doors open to Stunning Wood Floors flowing to Spacious Living, Grtrm/Kitchen, Fireplace. Custom White Cabinetry, Quartz Island Top & Counters, Subway Tile Backsplash, Plus
Breakfast Nook! Plantation Shutters thru-out, Vaulted Ceilings. All Baths Quartz, Wht Cab'ts Too! Huge Master, Sitting Area, Patio Exit, His & Her Walk-ins, Upgraded Shower, Dual Sinks & Coveted Free-Standing Tub! Sliding Barn Doors create Bath privacy. 4th Bd/Den doors Custom Fitted Exercise Matting. Separate Laundry, Lots of Cab'ts, Work Table. Diving Pool, Resurfaced, Marble Coping, Super Paver Patio! Turf for Low Maintenance Year Round Beauty. Workspace Garage Cab'ts, Sparkling Epoxy Flooring. Dream Home Come True!
Location
State AZ
County Maricopa
Community Alta Mira Unit 2
Direction West on Warner, South on Los Feliz Dr, West on La Vieve Ln, Home in Cul De Sac on left.
Rooms
Other Rooms Great Room, Family Room
Master Bedroom Split
Den/Bedroom Plus 4
Separate Den/Office N
Interior
Interior Features Eat-in Kitchen, Breakfast Bar, 9+ Flat Ceilings, Vaulted Ceiling(s), Kitchen Island, Pantry, Double Vanity, Full Bth Master Bdrm, Separate Shwr & Tub
Heating Electric
Cooling Refrigeration, Programmable Thmstat, Ceiling Fan(s)
Flooring Tile, Wood
Fireplaces Type 1 Fireplace
Fireplace Yes
Window Features Sunscreen(s)
SPA None
Exterior
Exterior Feature Covered Patio(s), Playground, Patio, Private Yard
Garage Dir Entry frm Garage, Electric Door Opener, Separate Strge Area
Garage Spaces 2.0
Garage Description 2.0
Fence Block
Pool Variable Speed Pump, Diving Pool
Community Features Tennis Court(s), Playground, Biking/Walking Path
Utilities Available SRP
Amenities Available None
Waterfront No
Roof Type Composition
Private Pool Yes
Building
Lot Description Sprinklers In Rear, Sprinklers In Front, Corner Lot, Cul-De-Sac, Gravel/Stone Front, Gravel/Stone Back, Grass Front, Synthetic Grass Back, Auto Timer H2O Front, Auto Timer H2O Back
Story 1
Builder Name UDC
Sewer Public Sewer
Water City Water
Architectural Style Contemporary
Structure Type Covered Patio(s),Playground,Patio,Private Yard
Schools
Elementary Schools Kyrene Aprende Middle School
Middle Schools Kyrene Aprende Middle School
High Schools Corona Del Sol High School
School District Tempe Union High School District
Others
HOA Fee Include No Fees
Senior Community No
Tax ID 301-63-481-A
Ownership Fee Simple
Acceptable Financing Cash, Conventional, FHA, VA Loan
Horse Property N
Listing Terms Cash, Conventional, FHA, VA Loan
Financing Cash
Read Less Info
Want to know what your home might be worth? Contact us for a FREE valuation!

Our team is ready to help you sell your home for the highest possible price ASAP

Copyright 2024 Arizona Regional Multiple Listing Service, Inc. All rights reserved.
Bought with Sun East Realty, LLC

7326 E Evans Drive, Scottsdale, AZ,, 85260, United States






