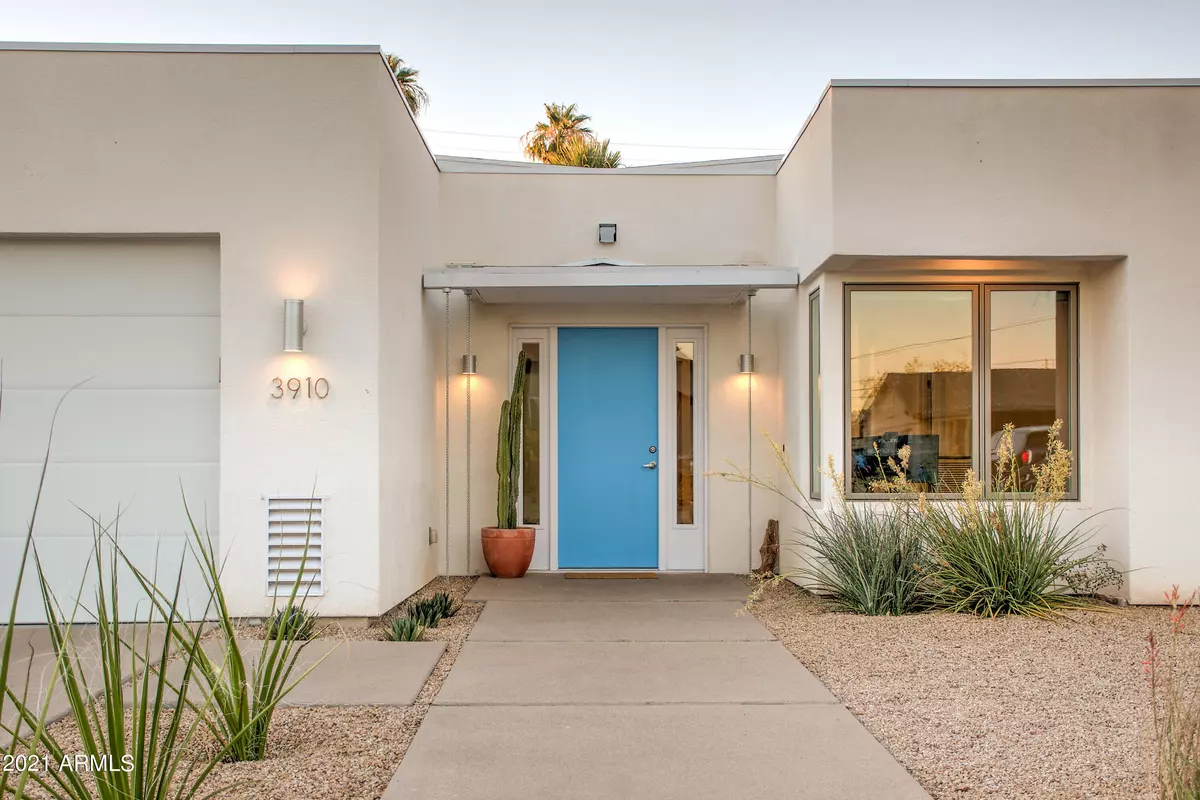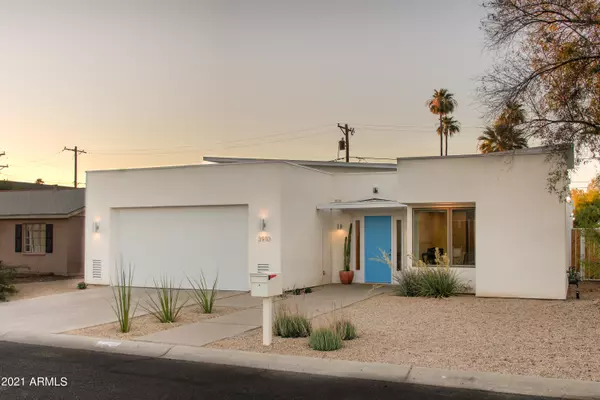$1,000,000
$1,000,000
For more information regarding the value of a property, please contact us for a free consultation.
4 Beds
3 Baths
2,457 SqFt
SOLD DATE : 11/05/2021
Key Details
Sold Price $1,000,000
Property Type Single Family Home
Sub Type Single Family - Detached
Listing Status Sold
Purchase Type For Sale
Square Footage 2,457 sqft
Price per Sqft $407
Subdivision El Pueblo Pequeno
MLS Listing ID 6299523
Sold Date 11/05/21
Style Contemporary
Bedrooms 4
HOA Y/N No
Originating Board Arizona Regional Multiple Listing Service (ARMLS)
Year Built 2020
Annual Tax Amount $4,837
Tax Year 2021
Lot Size 7,571 Sqft
Acres 0.17
Property Description
Fabulous modern, architectural home! Designed by Eric Meyerowitz, this spacious, 2020 build has an open floor plan filled with natural light, luxurious finishes, and designed for maximum energy efficiency. Featuring a sophisticated, single level floor with high ceilings, recessed LED lighting, wide-plank oak hardwood floors throughout, dual insulated Marvin Integrity doors and windows, white quartz counters, Baltic birch cabinetry and integrated color stucco. Remote operated Alta Linview Window shades open out into a large private courtyard opening an even larger backyard. Two Trane heat pumps circulate over 5 tons of air in harmony with the passive architecture to provide energy efficient heating and cooling throughout the home. *SEE DOCUMENT SECTION FOR LIST OF FEATURES & FLOOR PLAN
Location
State AZ
County Maricopa
Community El Pueblo Pequeno
Direction South on 40th Street to Cheery Lynn. West to property on right.
Rooms
Other Rooms Great Room
Master Bedroom Split
Den/Bedroom Plus 4
Separate Den/Office N
Interior
Interior Features Eat-in Kitchen, Breakfast Bar, 9+ Flat Ceilings, No Interior Steps, Pantry, Double Vanity, Full Bth Master Bdrm, Separate Shwr & Tub, High Speed Internet
Heating Electric
Cooling Refrigeration
Flooring Tile, Wood
Fireplaces Type 1 Fireplace, Living Room, Gas
Fireplace Yes
Window Features Double Pane Windows,Low Emissivity Windows
SPA None
Exterior
Exterior Feature Patio, Private Yard
Garage Spaces 2.0
Garage Description 2.0
Fence Block
Pool None
Utilities Available SRP, SW Gas
Amenities Available None
Waterfront No
Roof Type See Remarks,Foam
Private Pool No
Building
Lot Description Desert Back, Desert Front, Gravel/Stone Front, Gravel/Stone Back, Synthetic Grass Back
Story 1
Builder Name Unknown
Sewer Public Sewer
Water City Water
Architectural Style Contemporary
Structure Type Patio,Private Yard
Schools
Elementary Schools Monte Vista Elementary School
Middle Schools Creighton Elementary School
High Schools Camelback High School
School District Phoenix Union High School District
Others
HOA Fee Include No Fees
Senior Community No
Tax ID 127-20-093
Ownership Fee Simple
Acceptable Financing Cash, Conventional, FHA, VA Loan
Horse Property N
Listing Terms Cash, Conventional, FHA, VA Loan
Financing Conventional
Read Less Info
Want to know what your home might be worth? Contact us for a FREE valuation!

Our team is ready to help you sell your home for the highest possible price ASAP

Copyright 2024 Arizona Regional Multiple Listing Service, Inc. All rights reserved.
Bought with The Marsh Partners

7326 E Evans Drive, Scottsdale, AZ,, 85260, United States






