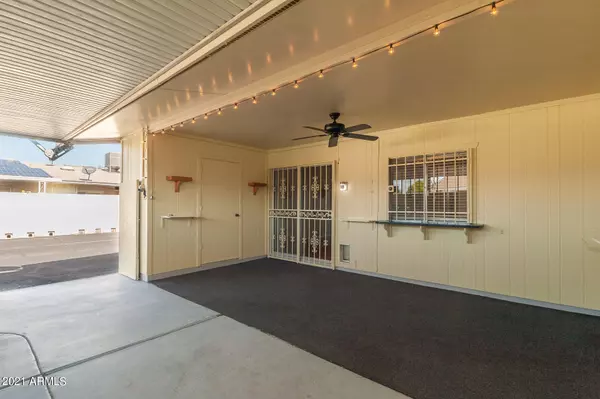$230,000
$225,000
2.2%For more information regarding the value of a property, please contact us for a free consultation.
2 Beds
2 Baths
1,108 SqFt
SOLD DATE : 11/29/2021
Key Details
Sold Price $230,000
Property Type Townhouse
Sub Type Townhouse
Listing Status Sold
Purchase Type For Sale
Square Footage 1,108 sqft
Price per Sqft $207
Subdivision Sun City Unit 15C
MLS Listing ID 6301997
Sold Date 11/29/21
Style Ranch
Bedrooms 2
HOA Fees $256/mo
HOA Y/N Yes
Originating Board Arizona Regional Multiple Listing Service (ARMLS)
Year Built 1970
Annual Tax Amount $477
Tax Year 2021
Lot Size 205 Sqft
Property Description
This is a wonderful opportunity to live in Sun City. North/South facing 2 bedroom 2 bath condo (end unit) with a large completely covered and gated patio. New SS appliances, paint, barndoor on pantry, vanities, countertops, fans, fixtures, automatic lighting in closets. Laminate flooring and tile in kitchen and bath areasj. This charming condo is located in the Sun City Active Adult Community that offers Rec Centers, Pools, Golf, Bowling,several clubs and much more. This unit can be rented out for those interested in an investment after purchase and with approval of the HOA!
Location
State AZ
County Maricopa
Community Sun City Unit 15C
Direction Grand turn north onto 111th Avenue to N. Silverbell Dr. left on Silverbell house is on the left hand side
Rooms
Other Rooms Great Room
Master Bedroom Not split
Den/Bedroom Plus 2
Separate Den/Office N
Interior
Interior Features Eat-in Kitchen, No Interior Steps, Roller Shields, Pantry, Full Bth Master Bdrm
Heating Natural Gas
Cooling Refrigeration, Ceiling Fan(s)
Flooring Laminate, Tile
Fireplaces Number No Fireplace
Fireplaces Type None
Fireplace No
Window Features Mechanical Sun Shds
SPA None
Laundry Engy Star (See Rmks)
Exterior
Exterior Feature Covered Patio(s), Patio
Carport Spaces 1
Fence None
Pool None
Landscape Description Irrigation Front
Community Features Community Spa Htd, Community Spa, Community Pool Htd, Community Pool, Near Bus Stop, Community Media Room, Golf, Tennis Court(s), Racquetball, Biking/Walking Path, Clubhouse, Fitness Center
Utilities Available APS, SW Gas
Waterfront No
Roof Type Composition
Private Pool No
Building
Lot Description Grass Front, Auto Timer H2O Front, Irrigation Front
Story 1
Builder Name Dell Webb
Sewer Public Sewer
Water City Water
Architectural Style Ranch
Structure Type Covered Patio(s),Patio
New Construction Yes
Schools
Elementary Schools Other
Middle Schools Other
High Schools Other
School District Out Of Area
Others
HOA Name Tara Condo Assoc.
HOA Fee Include Roof Repair,Insurance,Sewer,Pest Control,Maintenance Grounds,Street Maint,Front Yard Maint,Trash,Water,Roof Replacement,Maintenance Exterior
Senior Community Yes
Tax ID 200-58-388
Ownership Condominium
Acceptable Financing Cash, Conventional, 1031 Exchange, FHA, VA Loan
Horse Property N
Listing Terms Cash, Conventional, 1031 Exchange, FHA, VA Loan
Financing VA
Special Listing Condition Age Restricted (See Remarks)
Read Less Info
Want to know what your home might be worth? Contact us for a FREE valuation!

Our team is ready to help you sell your home for the highest possible price ASAP

Copyright 2024 Arizona Regional Multiple Listing Service, Inc. All rights reserved.
Bought with Launch Powered By Compass

7326 E Evans Drive, Scottsdale, AZ,, 85260, United States






