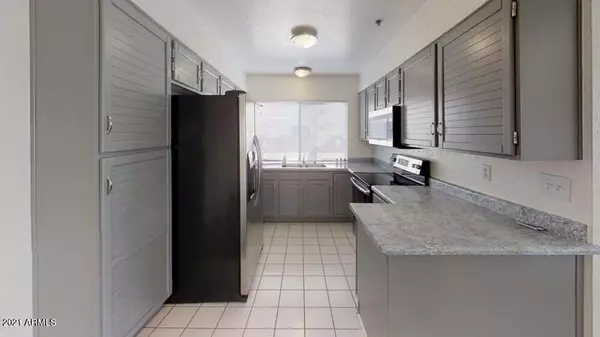$429,900
$429,900
For more information regarding the value of a property, please contact us for a free consultation.
3 Beds
2 Baths
1,403 SqFt
SOLD DATE : 11/29/2021
Key Details
Sold Price $429,900
Property Type Single Family Home
Sub Type Loft Style
Listing Status Sold
Purchase Type For Sale
Square Footage 1,403 sqft
Price per Sqft $306
Subdivision Hayden Square Condominium
MLS Listing ID 6307040
Sold Date 11/29/21
Style Contemporary
Bedrooms 3
HOA Fees $264/mo
HOA Y/N Yes
Originating Board Arizona Regional Multiple Listing Service (ARMLS)
Year Built 1986
Annual Tax Amount $2,751
Tax Year 2020
Lot Size 112 Sqft
Property Description
Largest unit in the complex located in the heart of Tempe! Wood Burning Fireplace for cozy nights in. With 3 balconies, the unit offers gorgeous views of A mountain. Spacious and open layout with glass doors and high ceilings offers lots of natural light. Three bedrooms will ensure lots of space for your every need. Great parking spot location for easy access to the property. Beautifully Maintained Complex that includes a Pool & Spa. Walking distance to Mill Avenue, ASU, and Tempe Town Lake. Perfect location in proximity of the Phoenix Zoo, Botanical Gardens, Gammage, the light rail, and much more! This is the perfect home to fit all your needs!
Location
State AZ
County Maricopa
Community Hayden Square Condominium
Direction From Mill go West on 5th St, park in the Hayden Square surface lot or under building.
Rooms
Master Bedroom Upstairs
Den/Bedroom Plus 3
Ensuite Laundry Dryer Included, Inside, Washer Included
Separate Den/Office N
Interior
Interior Features Upstairs, Vaulted Ceiling(s), Full Bth Master Bdrm
Laundry Location Dryer Included, Inside, Washer Included
Heating Electric
Cooling Refrigeration, Ceiling Fan(s)
Flooring Laminate, Tile
Fireplaces Type 1 Fireplace, Living Room
Fireplace Yes
SPA Community, None
Laundry Dryer Included, Inside, Washer Included
Exterior
Exterior Feature Balcony
Garage Addtn'l Purchasable, Assigned, Community Structure, Permit Required
Garage Spaces 1.0
Garage Description 1.0
Fence None
Pool None
Community Features Near Light Rail Stop, Pool
Utilities Available APS
Amenities Available Management, Rental OK (See Rmks)
Waterfront No
View City Lights, Mountain(s)
Roof Type Tile, Concrete
Parking Type Addtn'l Purchasable, Assigned, Community Structure, Permit Required
Building
Lot Description Corner Lot
Story 3
Builder Name unknown
Sewer Public Sewer
Water City Water
Architectural Style Contemporary
Structure Type Balcony
Schools
Elementary Schools Scales Technology Academy
Middle Schools Geneva Epps Mosley Middle School
High Schools Tempe High School
School District Tempe Union High School District
Others
HOA Name Hayden Square Condom
HOA Fee Include Roof Repair, Water, Sewer, Roof Replacement, Common Area Maint, Exterior Mnt of Unit, Garbage Collection
Senior Community No
Tax ID 132-29-350
Ownership Condominium
Acceptable Financing Cash, Conventional, FHA, VA Loan
Horse Property N
Listing Terms Cash, Conventional, FHA, VA Loan
Financing Cash
Read Less Info
Want to know what your home might be worth? Contact us for a FREE valuation!

Our team is ready to help you sell your home for the highest possible price ASAP

Copyright 2024 Arizona Regional Multiple Listing Service, Inc. All rights reserved.
Bought with Arizona Elite Properties

7326 E Evans Drive, Scottsdale, AZ,, 85260, United States






