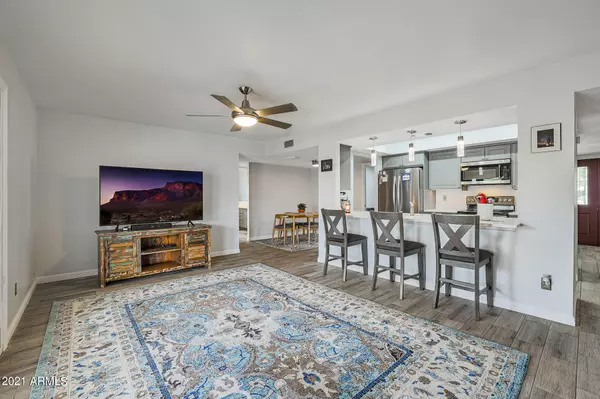$495,000
$500,000
1.0%For more information regarding the value of a property, please contact us for a free consultation.
3 Beds
2 Baths
1,736 SqFt
SOLD DATE : 12/15/2021
Key Details
Sold Price $495,000
Property Type Single Family Home
Sub Type Single Family - Detached
Listing Status Sold
Purchase Type For Sale
Square Footage 1,736 sqft
Price per Sqft $285
Subdivision Tempe Gardens 14
MLS Listing ID 6309595
Sold Date 12/15/21
Bedrooms 3
HOA Y/N No
Originating Board Arizona Regional Multiple Listing Service (ARMLS)
Year Built 1973
Annual Tax Amount $1,919
Tax Year 2021
Lot Size 6,213 Sqft
Acres 0.14
Property Description
72 Hour Home Sale! Inquire today! You will absolutely fall in love with this charming Tempe home located in a qucul-de-sac! It has been completely upgraded with beautiful grey toned wood look tile throughout. The recessed lighting, and the large Pella dual pane windows make it light, bright and airy. The open floorplan is spacious and is great for entertaining family and friends. You can have a casual conversation with guests while whipping up a culinary masterpiece in your gorgeously up graded kitchen. You have plenty of room to prepare and display your meal on the quartz countertops. The shiny new stainless-steel appliances will be a breeze to clean. The layout is split, with the master bedroom on the opposite side of the house from the other two rooms. The master comes complete with two
Location
State AZ
County Maricopa
Community Tempe Gardens 14
Direction South on Rural to Bell De Mar Dr, East on Bell De Mar to Terrace, South on Terrace to Redfield, East on Redfield to home on the left.
Rooms
Master Bedroom Split
Den/Bedroom Plus 3
Ensuite Laundry WshrDry HookUp Only
Interior
Interior Features Breakfast Bar, 3/4 Bath Master Bdrm
Laundry Location WshrDry HookUp Only
Heating Electric
Cooling Refrigeration
Flooring Tile
Fireplaces Number No Fireplace
Fireplaces Type None
Fireplace No
SPA None
Laundry WshrDry HookUp Only
Exterior
Exterior Feature Covered Patio(s), Private Yard
Garage Spaces 2.0
Garage Description 2.0
Fence Block
Pool None
Utilities Available SRP
Amenities Available Not Managed, None
Waterfront No
Roof Type Composition
Private Pool No
Building
Lot Description Dirt Back, Gravel/Stone Front
Story 1
Builder Name Hallcraft Homes
Sewer Public Sewer
Water City Water
Structure Type Covered Patio(s),Private Yard
Schools
Elementary Schools Kyrene Del Norte School
Middle Schools Kyrene Middle School
High Schools Marcos De Niza High School
School District Tempe Union High School District
Others
HOA Fee Include No Fees
Senior Community No
Tax ID 301-48-388
Ownership Fee Simple
Acceptable Financing Conventional, FHA, VA Loan
Horse Property N
Listing Terms Conventional, FHA, VA Loan
Financing Conventional
Read Less Info
Want to know what your home might be worth? Contact us for a FREE valuation!

Our team is ready to help you sell your home for the highest possible price ASAP

Copyright 2024 Arizona Regional Multiple Listing Service, Inc. All rights reserved.
Bought with eXp Realty

7326 E Evans Drive, Scottsdale, AZ,, 85260, United States






