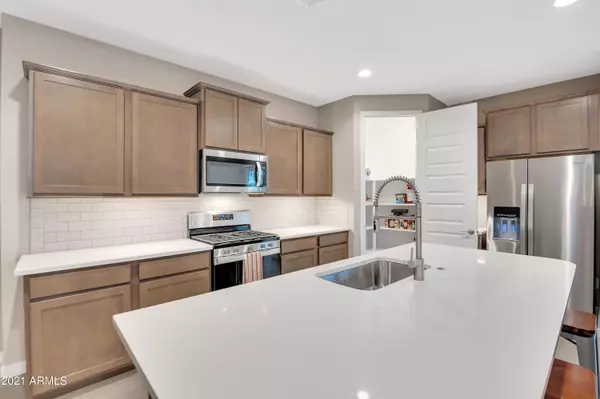$510,000
$499,900
2.0%For more information regarding the value of a property, please contact us for a free consultation.
4 Beds
2.5 Baths
2,190 SqFt
SOLD DATE : 12/03/2021
Key Details
Sold Price $510,000
Property Type Single Family Home
Sub Type Single Family - Detached
Listing Status Sold
Purchase Type For Sale
Square Footage 2,190 sqft
Price per Sqft $232
Subdivision Estrella Parcel 11.G
MLS Listing ID 6317047
Sold Date 12/03/21
Style Contemporary
Bedrooms 4
HOA Fees $107/qua
HOA Y/N Yes
Originating Board Arizona Regional Multiple Listing Service (ARMLS)
Year Built 2020
Annual Tax Amount $3,213
Tax Year 2021
Lot Size 7,039 Sqft
Acres 0.16
Property Description
This unique two story home is perfectly placed in a cul de sac. The entrance, greets you with wood-like tile, a beautiful open gourmet kitchen with 42'' cabinets, moon white quartz countertops and the under cabinet lighting, is appealing no matter the occasion. Dining space near, optimal for serving your loved ones. This split floor plan with the master downstairs, along with a tiled walk-in shower grants you pure mind serenity. Upstairs, an enormous game room, making this absolutely perfect to fulfill all of your family fun activities. Following this, three bedrooms and a bathroom all with scenic views provides peacefulness to everyone. This hometown community is surrounded by a boast of hiking trails, clear skies, and beautiful mountain views. Come make Estrella your sanctuary.
Location
State AZ
County Maricopa
Community Estrella Parcel 11.G
Direction From I-10, exit Estrella Pkwy and go south, pass golf course on left, make a right at Hillside Drive (just before the Star Tower), Left at Winston, then Right on 165th Ave
Rooms
Other Rooms BonusGame Room
Master Bedroom Split
Den/Bedroom Plus 5
Separate Den/Office N
Interior
Interior Features Master Downstairs, 9+ Flat Ceilings, Soft Water Loop, Kitchen Island, Pantry, 3/4 Bath Master Bdrm, Double Vanity, High Speed Internet, Smart Home
Heating Natural Gas, ENERGY STAR Qualified Equipment
Cooling Refrigeration, Programmable Thmstat, ENERGY STAR Qualified Equipment
Flooring Carpet, Tile
Fireplaces Number No Fireplace
Fireplaces Type None
Fireplace No
Window Features Vinyl Frame,ENERGY STAR Qualified Windows,Double Pane Windows,Low Emissivity Windows
SPA None
Laundry WshrDry HookUp Only
Exterior
Exterior Feature Covered Patio(s), Patio
Garage Spaces 2.0
Garage Description 2.0
Fence Block, Partial, Wrought Iron
Pool None
Landscape Description Irrigation Front
Community Features Community Spa Htd, Community Spa, Community Pool Htd, Community Pool, Lake Subdivision, Golf, Tennis Court(s), Playground, Biking/Walking Path, Clubhouse, Fitness Center
Utilities Available APS, SW Gas
Roof Type Tile,Rolled/Hot Mop
Private Pool No
Building
Lot Description Desert Front, Cul-De-Sac, Dirt Back, Auto Timer H2O Front, Irrigation Front
Story 2
Builder Name D. R. HORTON
Sewer Public Sewer
Water City Water
Architectural Style Contemporary
Structure Type Covered Patio(s),Patio
New Construction No
Schools
Elementary Schools Estrella Mountain Elementary School
Middle Schools Estrella Middle School
High Schools Estrella Foothills High School
School District Buckeye Union High School District
Others
HOA Name CCMC
HOA Fee Include Maintenance Grounds
Senior Community No
Tax ID 400-04-127
Ownership Fee Simple
Acceptable Financing Cash, Conventional, VA Loan
Horse Property N
Listing Terms Cash, Conventional, VA Loan
Financing Conventional
Read Less Info
Want to know what your home might be worth? Contact us for a FREE valuation!

Our team is ready to help you sell your home for the highest possible price ASAP

Copyright 2024 Arizona Regional Multiple Listing Service, Inc. All rights reserved.
Bought with Engel & Voelkers Scottsdale

7326 E Evans Drive, Scottsdale, AZ,, 85260, United States






