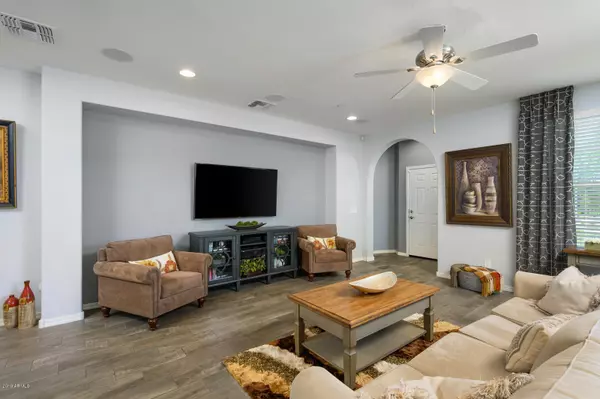$290,000
$299,900
3.3%For more information regarding the value of a property, please contact us for a free consultation.
2 Beds
3.5 Baths
2,048 SqFt
SOLD DATE : 11/27/2019
Key Details
Sold Price $290,000
Property Type Single Family Home
Sub Type Single Family - Detached
Listing Status Sold
Purchase Type For Sale
Square Footage 2,048 sqft
Price per Sqft $141
Subdivision Vistancia Parcel A28
MLS Listing ID 5946477
Sold Date 11/27/19
Style Spanish
Bedrooms 2
HOA Fees $160/mo
HOA Y/N Yes
Originating Board Arizona Regional Multiple Listing Service (ARMLS)
Year Built 2015
Annual Tax Amount $2,024
Tax Year 2019
Lot Size 5,753 Sqft
Acres 0.13
Property Description
OWNED SOLAR equals LOW ELECTRIC BILLS! Could be mistaken for a MODEL with many upgrades. Located in the ever popular Vistancia planned community in W. Peoria, on a PREMIUM corner lot w/ views of green space. Tile throughout with upgraded carpet in bedrooms. Granite countertops, rich glass tile backsplash, and white cabinets, make the kitchen a true GOURMET KITCHEN. A retractable awning provides ample shade to the patio. Two large sliding glass doors in the living room are perfect for entertaining. Prewired surround sound, floor to ceiling designer drapes, and remote controlled power shades, give the house an undeniable upscale feel. Two car garage with painted garage floor. All in all, a beautiful place to call home! Come take a look, you may just fall in love! Happy house hunting!
Location
State AZ
County Maricopa
Community Vistancia Parcel A28
Direction From 303 & Happy Valley Rd. Head NW on Vistancia Blvd. R on Ridgeline Rd. R on N Sombrero Dr. R on W Steed Ridge Rd. Curve L and turns into N Red Revo Dr. First house on L just past W Via Donna Rd.
Rooms
Master Bedroom Upstairs
Den/Bedroom Plus 2
Separate Den/Office N
Interior
Interior Features Upstairs, Breakfast Bar, Pantry, Full Bth Master Bdrm, Granite Counters
Heating Electric, Other
Cooling Refrigeration, See Remarks
Flooring Carpet, Tile
Fireplaces Number No Fireplace
Fireplaces Type None
Fireplace No
SPA None
Exterior
Garage Spaces 2.0
Garage Description 2.0
Pool None
Community Features Community Spa, Community Pool, Biking/Walking Path
Utilities Available APS, SW Gas
Roof Type Tile
Private Pool No
Building
Lot Description Desert Front
Story 2
Builder Name Ryland/Cal Atlantic
Sewer Public Sewer
Water City Water
Architectural Style Spanish
New Construction No
Schools
Elementary Schools Vistancia Elementary School
Middle Schools Vistancia Elementary School
High Schools Liberty High School
School District Peoria Unified School District
Others
HOA Name Vistancia - CCMC
HOA Fee Include Maintenance Grounds
Senior Community No
Tax ID 510-04-534
Ownership Fee Simple
Acceptable Financing Cash, Conventional, VA Loan
Horse Property N
Listing Terms Cash, Conventional, VA Loan
Financing Conventional
Read Less Info
Want to know what your home might be worth? Contact us for a FREE valuation!

Our team is ready to help you sell your home for the highest possible price ASAP

Copyright 2024 Arizona Regional Multiple Listing Service, Inc. All rights reserved.
Bought with Coldwell Banker Realty

7326 E Evans Drive, Scottsdale, AZ,, 85260, United States






