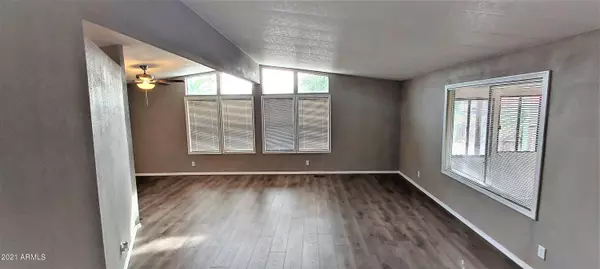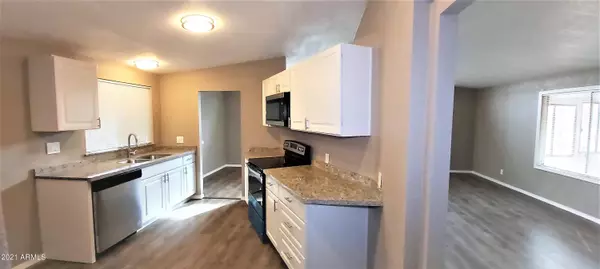$236,000
$234,900
0.5%For more information regarding the value of a property, please contact us for a free consultation.
2 Beds
2 Baths
1,153 SqFt
SOLD DATE : 12/09/2021
Key Details
Sold Price $236,000
Property Type Mobile Home
Sub Type Mfg/Mobile Housing
Listing Status Sold
Purchase Type For Sale
Square Footage 1,153 sqft
Price per Sqft $204
Subdivision Park Ridge Estates
MLS Listing ID 6322280
Sold Date 12/09/21
Style Other (See Remarks)
Bedrooms 2
HOA Y/N No
Originating Board Arizona Regional Multiple Listing Service (ARMLS)
Year Built 1979
Annual Tax Amount $573
Tax Year 2021
Lot Size 6,067 Sqft
Acres 0.14
Property Description
Great location, easy access to major freeways. Remodeled double wide manufactured home, where you own the land, no HOA here. Fresh paint inside and out, new laminated flooring and carpet on bedrooms, brand new kitchen cabinets, granite counter tops, stainless steel stove, microwave and dishwasher. Fully textured walls, updated bathrooms, new vanities, new LED lighting, plumbing fixtures & framed mirrors, tiled shower and resurfaced tub/shower on master bath.
New baseboards, ceiling fans, window coverings, this place is ready to move in. Fully enclosed patio/ Arizona room offers an additional space with great potential. Storage shed behind the carport. Block fenced spacious backyard. Come and see soon you won't regret it !!
Location
State AZ
County Maricopa
Community Park Ridge Estates
Direction N on 44th St from Baseline, W on E Fremont St, left turn to s 43rd Pl. first R on E Minton to 4252, on N side of street
Rooms
Den/Bedroom Plus 2
Ensuite Laundry Wshr/Dry HookUp Only
Separate Den/Office N
Interior
Interior Features Eat-in Kitchen, 3/4 Bath Master Bdrm, Separate Shwr & Tub, Granite Counters
Laundry Location Wshr/Dry HookUp Only
Heating Electric
Cooling Refrigeration, Ceiling Fan(s)
Flooring Carpet, Laminate, Vinyl
Fireplaces Number No Fireplace
Fireplaces Type None
Fireplace No
SPA None
Laundry Wshr/Dry HookUp Only
Exterior
Carport Spaces 1
Fence Block, Chain Link
Pool None
Utilities Available APS
Amenities Available None
Waterfront No
Roof Type Reflective Coating
Private Pool No
Building
Lot Description Dirt Front, Dirt Back
Story 1
Builder Name Barrington
Sewer Public Sewer
Water City Water
Architectural Style Other (See Remarks)
Schools
Elementary Schools Frank Elementary School
Middle Schools Fees College Preparatory Middle School
High Schools Mountain Pointe High School
School District Tempe Union High School District
Others
HOA Fee Include No Fees
Senior Community No
Tax ID 123-18-097
Ownership Fee Simple
Acceptable Financing Cash, Conventional
Horse Property N
Listing Terms Cash, Conventional
Financing Other
Read Less Info
Want to know what your home might be worth? Contact us for a FREE valuation!

Our team is ready to help you sell your home for the highest possible price ASAP

Copyright 2024 Arizona Regional Multiple Listing Service, Inc. All rights reserved.
Bought with Lost Dutchman Realty

7326 E Evans Drive, Scottsdale, AZ,, 85260, United States






