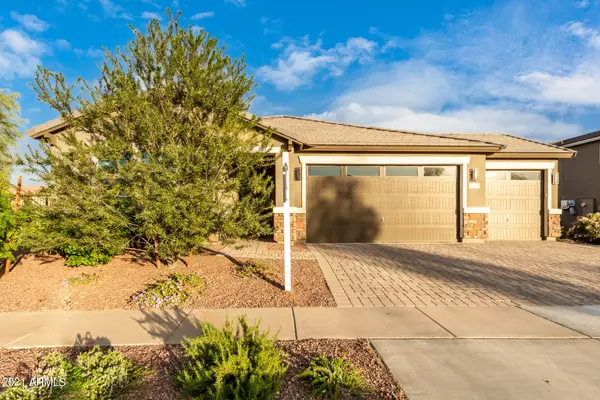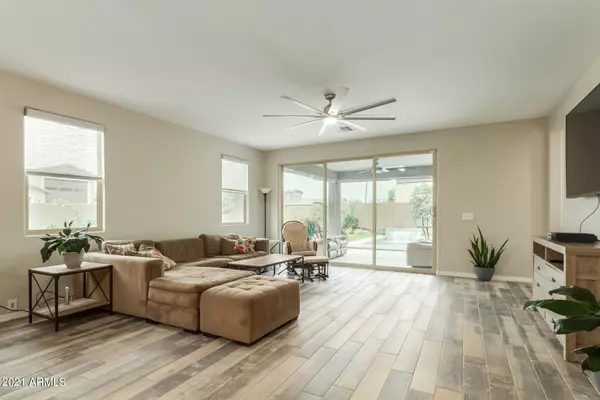$600,000
$595,000
0.8%For more information regarding the value of a property, please contact us for a free consultation.
5 Beds
3 Baths
2,372 SqFt
SOLD DATE : 12/20/2021
Key Details
Sold Price $600,000
Property Type Single Family Home
Sub Type Single Family - Detached
Listing Status Sold
Purchase Type For Sale
Square Footage 2,372 sqft
Price per Sqft $252
Subdivision Desert Oasis Parcel 13A
MLS Listing ID 6322652
Sold Date 12/20/21
Style Ranch
Bedrooms 5
HOA Fees $82/mo
HOA Y/N Yes
Originating Board Arizona Regional Multiple Listing Service (ARMLS)
Year Built 2019
Annual Tax Amount $1,664
Tax Year 2021
Lot Size 9,576 Sqft
Acres 0.22
Property Description
2019!! GORGEOUS 5 BDRM HOME WITH 3 FULL BATHS, AND HIGH CEILINGS THROUGH OUT HOME - GREAT OPEN FLOOR PLAN - ENJOY THE CHEFS KITCHEN WITH EXTRA UPGRADED CABINETS, APRON SINK, GAS STOVE TOP, DOUBLE WALL OVENS, AND LONG KITCHEN ISLAND - HUGE WALK IN PANTRY - GREAT ROOM IS SPACIOUS WITH A GLASS SLIDING WALL LEADING TO THE BACKYARD FOR A TRUE IINDOOR/OUTDOOR LIVING EXPERIENCE - LUSH LANDSCAPING INCLUDING AN EASY MAINTENANCE SALT WATER POOL WITH FOUNTAIN!! DOUBLE DOOR ENTRY MASTER BEDROOM WITH A 5 PIECE BATH!! THIS HOME HAS WALK IN CLOSETS ON MOST OF THE BEDROOMS-PLENTY OF STORAGE INCLUDING LARGE LINEN CLOSETS - WASHER/DRYER AND REFRIGERATOR CONVEY - 3 CAR GARAGE - PAVED DRIVEWAY & WALK WAYS, RV GATE WITH EXTRA DRIVEWAY - COMMUNITY POOLS, BASKETBALL COURT, PARKS AND CLOSE TO SCHOOLS.
Location
State AZ
County Maricopa
Community Desert Oasis Parcel 13A
Direction Head north on 173rd Ave, At traffic circle, take Maya Way, Continue on N 172nd Dr, Left on Oberlin Way, Left on 172nd Ln, Right on Gambit Trail, turns left & becomes 173rd Ln. Property is on the left.
Rooms
Other Rooms Great Room
Master Bedroom Split
Den/Bedroom Plus 5
Separate Den/Office N
Interior
Interior Features Master Downstairs, Breakfast Bar, No Interior Steps, Vaulted Ceiling(s), Kitchen Island, Double Vanity, Full Bth Master Bdrm, Separate Shwr & Tub, High Speed Internet, Granite Counters
Heating Natural Gas
Cooling Refrigeration, Ceiling Fan(s)
Flooring Carpet, Tile
Fireplaces Number No Fireplace
Fireplaces Type None
Fireplace No
Window Features Vinyl Frame,Double Pane Windows,Low Emissivity Windows
SPA None
Laundry Wshr/Dry HookUp Only
Exterior
Exterior Feature Covered Patio(s), Patio
Parking Features Dir Entry frm Garage, Electric Door Opener, RV Gate
Garage Spaces 3.0
Garage Description 3.0
Fence Block
Pool Private
Landscape Description Irrigation Back, Irrigation Front
Community Features Community Pool, Playground, Biking/Walking Path
Utilities Available APS, SW Gas
Amenities Available Management
Roof Type Tile
Private Pool Yes
Building
Lot Description Corner Lot, Gravel/Stone Front, Gravel/Stone Back, Grass Back, Auto Timer H2O Front, Auto Timer H2O Back, Irrigation Front, Irrigation Back
Story 1
Builder Name Richmond American Homes
Sewer Public Sewer
Water City Water
Architectural Style Ranch
Structure Type Covered Patio(s),Patio
New Construction No
Schools
Elementary Schools Desert Oasis Elementary School - Surprise
Middle Schools Desert Oasis Elementary School - Surprise
High Schools Willow Canyon High School
School District Dysart Unified District
Others
HOA Name Desert Oasis
HOA Fee Include Maintenance Grounds
Senior Community No
Tax ID 503-51-852
Ownership Fee Simple
Acceptable Financing Cash, Conventional, FHA, VA Loan
Horse Property N
Listing Terms Cash, Conventional, FHA, VA Loan
Financing Conventional
Read Less Info
Want to know what your home might be worth? Contact us for a FREE valuation!

Our team is ready to help you sell your home for the highest possible price ASAP

Copyright 2024 Arizona Regional Multiple Listing Service, Inc. All rights reserved.
Bought with RE/MAX Professionals

7326 E Evans Drive, Scottsdale, AZ,, 85260, United States






