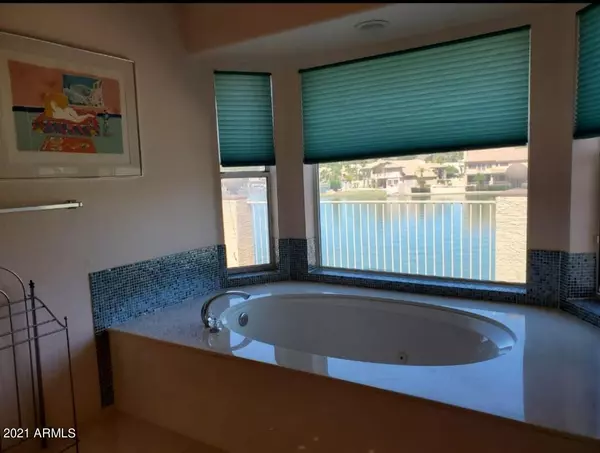$870,000
$876,000
0.7%For more information regarding the value of a property, please contact us for a free consultation.
4 Beds
3 Baths
3,307 SqFt
SOLD DATE : 04/27/2022
Key Details
Sold Price $870,000
Property Type Single Family Home
Sub Type Single Family - Detached
Listing Status Sold
Purchase Type For Sale
Square Footage 3,307 sqft
Price per Sqft $263
Subdivision Lakewood Parcel 2 & 27 Lot 1-70 Tr A-F
MLS Listing ID 6288235
Sold Date 04/27/22
Style Santa Barbara/Tuscan
Bedrooms 4
HOA Fees $16
HOA Y/N Yes
Originating Board Arizona Regional Multiple Listing Service (ARMLS)
Year Built 1992
Annual Tax Amount $6,237
Tax Year 2020
Lot Size 8,324 Sqft
Acres 0.19
Property Description
Amazing home w/fantastic curb appeal, lush landscape, & 3 car garage. Enter to discover an immaculate interior w/soaring ceilings, tile floors w/carpet in all the right places, & plantation shutters. Receive your guests in the spacious living room. Formal dining w/access to the kitchen for easy entertaining. Cozy up next to the fireplace in the bright family room. The kitchen features large white cabinets, tile backsplash, granite counters, & a breakfast nook w/bay window overlooking the lake. Den is perfect for an office. The main retreat has a balcony w/stunning lake & Mtn. views, sitting room, and a pristine ensuite w/huge walk-in closet. Stunning backyard is a true dream w/its covered patio, mature greenery, blue pool, and outstanding lake scene. Words don't make it justice! Must see!
Location
State AZ
County Maricopa
Community Lakewood Parcel 2 & 27 Lot 1-70 Tr A-F
Direction Chandler Blvd & 38th St (Lakewood entrance), S. to Lakewood Parkway, E. to 38th St, S. to property.
Rooms
Other Rooms Family Room
Master Bedroom Upstairs
Den/Bedroom Plus 4
Separate Den/Office N
Interior
Interior Features Upstairs, Eat-in Kitchen, 9+ Flat Ceilings, Kitchen Island, Pantry, Double Vanity, Full Bth Master Bdrm, Separate Shwr & Tub, High Speed Internet, Granite Counters
Heating Electric
Cooling Refrigeration, Ceiling Fan(s)
Flooring Carpet, Tile
Fireplaces Type 1 Fireplace, Family Room
Fireplace Yes
Window Features Sunscreen(s),Dual Pane
SPA None
Laundry WshrDry HookUp Only
Exterior
Exterior Feature Balcony, Covered Patio(s), Patio
Garage Dir Entry frm Garage, Electric Door Opener
Garage Spaces 3.0
Garage Description 3.0
Fence Block, Wrought Iron
Pool Play Pool, Private
Community Features Lake Subdivision, Playground, Biking/Walking Path
Utilities Available SRP
Amenities Available Management
Waterfront Yes
Roof Type Tile
Private Pool Yes
Building
Lot Description Waterfront Lot, Gravel/Stone Front, Gravel/Stone Back, Grass Front, Grass Back
Story 2
Builder Name Pulte Homes
Sewer Public Sewer
Water City Water
Architectural Style Santa Barbara/Tuscan
Structure Type Balcony,Covered Patio(s),Patio
Schools
Elementary Schools Kyrene De Los Lagos School
Middle Schools Kyrene Akimel A-Al Middle School
High Schools Desert Vista High School
School District Tempe Union High School District
Others
HOA Name Lakewood Community
HOA Fee Include Maintenance Grounds
Senior Community No
Tax ID 306-02-747
Ownership Fee Simple
Acceptable Financing Conventional
Horse Property N
Listing Terms Conventional
Financing Conventional
Read Less Info
Want to know what your home might be worth? Contact us for a FREE valuation!

Our team is ready to help you sell your home for the highest possible price ASAP

Copyright 2024 Arizona Regional Multiple Listing Service, Inc. All rights reserved.
Bought with My Home Group Real Estate

7326 E Evans Drive, Scottsdale, AZ,, 85260, United States






