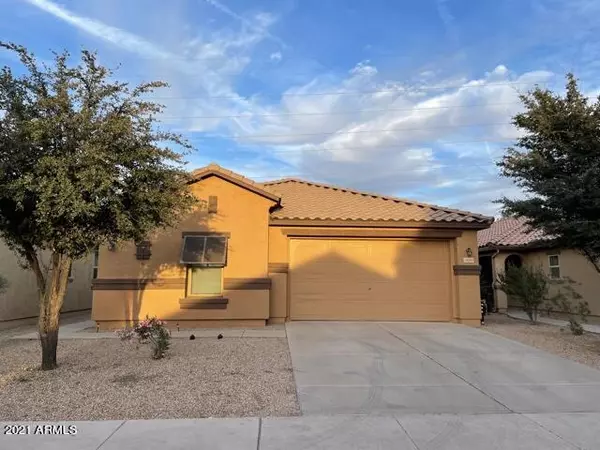$374,900
$379,900
1.3%For more information regarding the value of a property, please contact us for a free consultation.
4 Beds
2 Baths
1,879 SqFt
SOLD DATE : 03/08/2022
Key Details
Sold Price $374,900
Property Type Single Family Home
Sub Type Single Family - Detached
Listing Status Sold
Purchase Type For Sale
Square Footage 1,879 sqft
Price per Sqft $199
Subdivision Smith Farms Parcel 4
MLS Listing ID 6332193
Sold Date 03/08/22
Style Ranch
Bedrooms 4
HOA Fees $102/mo
HOA Y/N Yes
Originating Board Arizona Regional Multiple Listing Service (ARMLS)
Year Built 2008
Annual Tax Amount $2,413
Tax Year 2021
Lot Size 4,951 Sqft
Acres 0.11
Property Description
This is a fantastic home newly updated with attention to detail. Single level home that has a huge open concept great room, kitchen, and dining area, home feels much larger than 1900 ft.². Upon entry into large great room new hardwood laminate flooring throughout the home with 18 inch tile in all the right places. Granite countertops in the kitchen with a huge kitchen island and plenty of cabinet space, beautiful appliances including double ovens and gas stove, and a four-door refrigerator. New lighting fixtures and ceiling fans have been added to the home as well as a beautiful neutral pallet of fresh paint. Window blinds throughout, home features long hallway with double doors to the master bedroom that is good in size with large walk-in closet and large master bath with full shower and garden tub as well as double sinks. Additional bedrooms are large in size and guest bathroom features double sinks as well. There is a nice zero-scape backyard waiting for your personal touches and a large oversized two car garage. Home features Central vacuum throughout the home as well as a home entertainment center built into the wall for surround sound throughout the home. This is a must see. Welcome home~
Location
State AZ
County Pinal
Community Smith Farms Parcel 4
Direction North on White and Parker Rd, left on Lococo St, left on Celis St. Home is on the left.
Rooms
Other Rooms Great Room, Family Room
Den/Bedroom Plus 5
Separate Den/Office Y
Interior
Interior Features Eat-in Kitchen, Breakfast Bar, 9+ Flat Ceilings, Central Vacuum, Kitchen Island, Pantry, Double Vanity, Full Bth Master Bdrm, Separate Shwr & Tub, High Speed Internet, Granite Counters
Heating Electric
Cooling Refrigeration, Ceiling Fan(s)
Flooring Carpet, Laminate, Tile
Fireplaces Number No Fireplace
Fireplaces Type None
Fireplace No
Window Features Sunscreen(s)
SPA None
Laundry Wshr/Dry HookUp Only
Exterior
Exterior Feature Covered Patio(s)
Parking Features Electric Door Opener, Extnded Lngth Garage, Over Height Garage
Garage Spaces 2.0
Garage Description 2.0
Fence Block
Pool None
Community Features Community Pool, Playground, Biking/Walking Path
Utilities Available Oth Elec (See Rmrks), SW Gas
Amenities Available Management
Roof Type Tile
Private Pool No
Building
Lot Description Desert Back, Desert Front
Story 1
Builder Name KB Homes
Sewer Public Sewer
Water Pvt Water Company
Architectural Style Ranch
Structure Type Covered Patio(s)
New Construction No
Schools
Elementary Schools Saddleback Elementary School
Middle Schools Desert Wind Middle School
High Schools Maricopa High School
School District Maricopa Unified School District
Others
HOA Name Desert Passage
HOA Fee Include Maintenance Grounds
Senior Community No
Tax ID 512-39-195
Ownership Fee Simple
Acceptable Financing Cash, Conventional, VA Loan
Horse Property N
Listing Terms Cash, Conventional, VA Loan
Financing FHA
Read Less Info
Want to know what your home might be worth? Contact us for a FREE valuation!

Our team is ready to help you sell your home for the highest possible price ASAP

Copyright 2024 Arizona Regional Multiple Listing Service, Inc. All rights reserved.
Bought with Century 21 Arizona Foothills

7326 E Evans Drive, Scottsdale, AZ,, 85260, United States






