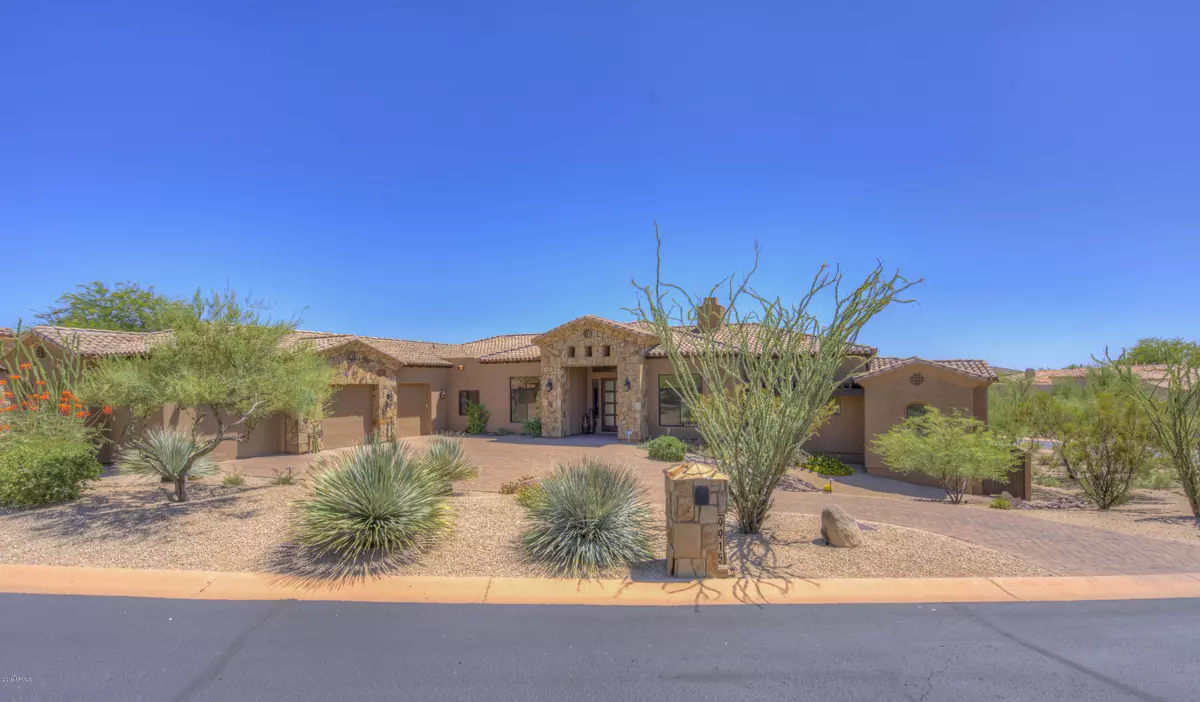$900,000
$917,000
1.9%For more information regarding the value of a property, please contact us for a free consultation.
4 Beds
3 Baths
3,950 SqFt
SOLD DATE : 11/20/2019
Key Details
Sold Price $900,000
Property Type Single Family Home
Sub Type Single Family - Detached
Listing Status Sold
Purchase Type For Sale
Square Footage 3,950 sqft
Price per Sqft $227
Subdivision Legend Trail Parcel E
MLS Listing ID 5968873
Sold Date 11/20/19
Style Santa Barbara/Tuscan
Bedrooms 4
HOA Fees $119/qua
HOA Y/N Yes
Originating Board Arizona Regional Multiple Listing Service (ARMLS)
Year Built 2008
Annual Tax Amount $4,499
Tax Year 2018
Lot Size 0.534 Acres
Acres 0.53
Property Description
Beautiful custom Scottsdale home with fabulous features throughout . It is located in the highly desirable guard gated community of Legend Trail. A beautiful designer kitchen sits in the heart of this lovely home. An oversized granite island enhanced with new lighting and seating for four invites friends and family to come together. Thermador appliances including refrigerator, professional six burner range/griddle and double ovens, built in gourmet coffee maker and plenty of beautiful alder cabinets. Large walk in pantry, built in desk and seating area makes this a welcoming space. Travertine tile runs through the home and Solid Alder doors can be found in the many additional closets in the hall and entry. Beautiful pool and patio with BBQ. 3 Car Garage, extra height and length. The great room has an entertainment wall with accent lighting, gas fireplace and beautiful stone. This home features 4 custom designed bedrooms with walk in closets. 3 bathrooms and a beautiful office. Large split master with patio access, dream closet with lots of storage. Master bath his and her sinks and beautiful tiled shower
South facing backyard offers a built in BBQ and endless hours of sunlight of the pool throughout the winter and large covered patio keeps the home cool during the summertime.
New pavers, stairs and railings have been added to enhance the use of this beautiful backyard.
Large 3 Car plus garage with plenty of room for additional storage.
Home has recently been painted interior and exterior, new purified water filter system for kitchen sink and insta hot water. Home inspection completed in March of 18 with highest ratings.
This highly sought after community offers a pool, golf course, cantina and workout facility.
Must see to appreciate this home!
Location
State AZ
County Maricopa
Community Legend Trail Parcel E
Direction N. on Pima to Legend Trail Parkway- Turn right.. Right on Calvary Dr. thru gate to Whitewing Drive. TurnLeft on Whitewing, home is on Right.
Rooms
Other Rooms Great Room
Master Bedroom Split
Den/Bedroom Plus 5
Interior
Interior Features Eat-in Kitchen, Breakfast Bar, 9+ Flat Ceilings, Drink Wtr Filter Sys, Soft Water Loop, Kitchen Island, Double Vanity, Full Bth Master Bdrm, Separate Shwr & Tub, High Speed Internet, Granite Counters
Heating Natural Gas, Other
Cooling Refrigeration, See Remarks
Flooring Carpet, Tile
Fireplaces Type 1 Fireplace
Fireplace Yes
Window Features Double Pane Windows
SPA None
Exterior
Exterior Feature Covered Patio(s), Patio, Built-in Barbecue
Garage Dir Entry frm Garage, Electric Door Opener, Extnded Lngth Garage, Over Height Garage
Garage Spaces 3.0
Garage Description 3.0
Pool Private
Landscape Description Irrigation Back, Irrigation Front
Community Features Gated Community, Community Spa Htd, Community Pool Htd, Golf, Tennis Court(s), Biking/Walking Path, Clubhouse, Fitness Center
Utilities Available APS, SW Gas
Amenities Available Management
Waterfront No
Roof Type Tile
Parking Type Dir Entry frm Garage, Electric Door Opener, Extnded Lngth Garage, Over Height Garage
Private Pool Yes
Building
Lot Description Sprinklers In Rear, Sprinklers In Front, Desert Back, Desert Front, Auto Timer H2O Front, Auto Timer H2O Back, Irrigation Front, Irrigation Back
Story 1
Builder Name Triple Cross
Sewer Public Sewer
Water City Water
Architectural Style Santa Barbara/Tuscan
Structure Type Covered Patio(s),Patio,Built-in Barbecue
Schools
Elementary Schools Black Mountain Elementary School
Middle Schools Sonoran Trails Middle School
High Schools Cactus Shadows High School
School District Cave Creek Unified District
Others
HOA Name Legend Tr. Parcel E
HOA Fee Include Maintenance Grounds,Street Maint
Senior Community No
Tax ID 216-36-055
Ownership Fee Simple
Acceptable Financing Cash, Conventional
Horse Property N
Listing Terms Cash, Conventional
Financing Conventional
Read Less Info
Want to know what your home might be worth? Contact us for a FREE valuation!

Our team is ready to help you sell your home for the highest possible price ASAP

Copyright 2024 Arizona Regional Multiple Listing Service, Inc. All rights reserved.
Bought with Coldwell Banker Realty

7326 E Evans Drive, Scottsdale, AZ,, 85260, United States






