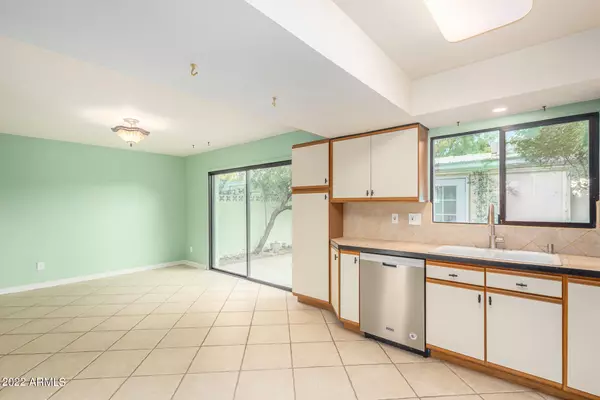$355,000
$320,000
10.9%For more information regarding the value of a property, please contact us for a free consultation.
4 Beds
2.5 Baths
1,536 SqFt
SOLD DATE : 02/23/2022
Key Details
Sold Price $355,000
Property Type Townhouse
Sub Type Townhouse
Listing Status Sold
Purchase Type For Sale
Square Footage 1,536 sqft
Price per Sqft $231
Subdivision Tempe Gardens Townhouse Condo Lot 1-80 Tract F, G
MLS Listing ID 6342619
Sold Date 02/23/22
Bedrooms 4
HOA Fees $209/mo
HOA Y/N Yes
Originating Board Arizona Regional Multiple Listing Service (ARMLS)
Year Built 1964
Annual Tax Amount $972
Tax Year 2021
Lot Size 1,495 Sqft
Acres 0.03
Property Description
FOUR bedrooms & 2.5 bathrooms! Solid block construction. Well maintained TRANE air conditioner only 5 years old. Updated DUAL PANE windows for energy efficiency & sound proofing! Updated pex plumbing on main level. Zero maintenance yard. HOA takes care of it! Huge kitchen with lots of cabinets is totally open to family/dining room. Stainless steel appliances. Exceptionally light and bright. Nice sized back patio with privacy and large storage shed. Exit back gate to your 2 covered parking spots. Also plenty of parking in front of unit for visitors. No carpet in the house! LOCATION! Just off of the famous Mill Ave. Less than one minute drive to US60 for a quick getaway. THREE miles straight south of Arizona State University. Minutes to shopping, restaurants, Sky Harbor airport, you name it
Location
State AZ
County Maricopa
Community Tempe Gardens Townhouse Condo Lot 1-80 Tract F, G
Direction N on Mill, E on Ellis
Rooms
Other Rooms Family Room
Master Bedroom Upstairs
Den/Bedroom Plus 4
Separate Den/Office N
Interior
Interior Features Upstairs, Eat-in Kitchen, 3/4 Bath Master Bdrm, High Speed Internet
Heating Electric
Cooling Refrigeration
Flooring Laminate, Tile, Wood, Concrete
Fireplaces Number No Fireplace
Fireplaces Type None
Fireplace No
Window Features Double Pane Windows
SPA None
Exterior
Exterior Feature Patio, Storage
Carport Spaces 2
Fence Block, Wood
Pool None
Utilities Available SRP
Amenities Available Management
Waterfront No
Roof Type Composition
Private Pool No
Building
Lot Description Grass Front
Story 2
Builder Name Hallcraft Homes
Sewer Public Sewer
Water City Water
Structure Type Patio,Storage
New Construction Yes
Schools
Elementary Schools Arredondo Elementary School
Middle Schools Connolly Middle School
High Schools Tempe High School
School District Tempe Union High School District
Others
HOA Name Ogden
HOA Fee Include Roof Repair,Front Yard Maint,Roof Replacement,Maintenance Exterior
Senior Community No
Tax ID 133-41-225
Ownership Fee Simple
Acceptable Financing Cash, Conventional, 1031 Exchange, VA Loan
Horse Property N
Listing Terms Cash, Conventional, 1031 Exchange, VA Loan
Financing Conventional
Read Less Info
Want to know what your home might be worth? Contact us for a FREE valuation!

Our team is ready to help you sell your home for the highest possible price ASAP

Copyright 2024 Arizona Regional Multiple Listing Service, Inc. All rights reserved.
Bought with Century 21 Seago

7326 E Evans Drive, Scottsdale, AZ,, 85260, United States






