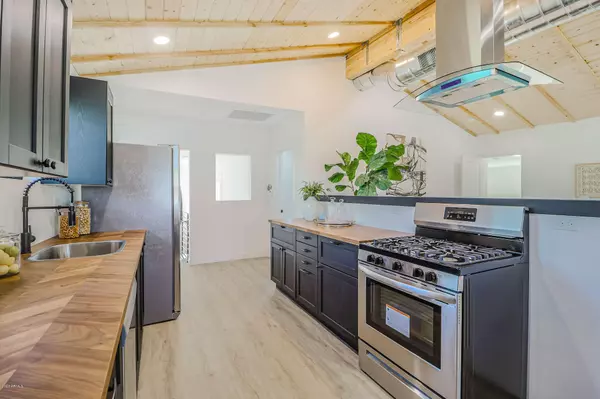$710,000
$699,000
1.6%For more information regarding the value of a property, please contact us for a free consultation.
4 Beds
3 Baths
2,230 SqFt
SOLD DATE : 03/01/2022
Key Details
Sold Price $710,000
Property Type Single Family Home
Sub Type Single Family - Detached
Listing Status Sold
Purchase Type For Sale
Square Footage 2,230 sqft
Price per Sqft $318
Subdivision Brown-Holsinger Tr
MLS Listing ID 6343128
Sold Date 03/01/22
Style Ranch
Bedrooms 4
HOA Y/N No
Originating Board Arizona Regional Multiple Listing Service (ARMLS)
Year Built 1929
Annual Tax Amount $978
Tax Year 2021
Lot Size 6,904 Sqft
Acres 0.16
Property Description
Incredible 4 bed 3 bath home with a basement /work studio and Guest House. The Front house has vaulted ceilings an open floor plan, FULLY REMODELED with brand new appliances. With a location in the Historic Garfield District this amazing house is ready for you to move in. Location is everything and this property is within walking distance from great downtown restaurants and entertainment. Freeway access is close and Sky Harbor, ASU and Scottsdale a few exits away. The basement is huge and great for entertaining or use it for another separated living area. The studio/office faces the back courtyard and has endless possibilities. The Back Casita has a separate Gas and Electric Meter for Opportunity. Live in the Front Rent out the back.
Location
State AZ
County Maricopa
Community Brown-Holsinger Tr
Direction From Roosevelt St. Turn South on 16th St. Make a Right at Garfield, home is on the left near the end of the street.
Rooms
Other Rooms Separate Workshop, Great Room, BonusGame Room
Basement Finished
Master Bedroom Split
Den/Bedroom Plus 6
Separate Den/Office Y
Interior
Interior Features Walk-In Closet(s), Eat-in Kitchen, Breakfast Bar, Vaulted Ceiling(s), Double Vanity, Full Bth Master Bdrm
Heating Electric, Natural Gas
Cooling Refrigeration, Mini Split
Flooring Carpet, Vinyl
Fireplaces Type 1 Fireplace
Fireplace Yes
SPA None
Laundry Dryer Included, Inside, Wshr/Dry HookUp Only, Washer Included
Exterior
Exterior Feature Patio, Separate Guest House
Carport Spaces 1
Fence Block, Wrought Iron
Pool None
Community Features Near Bus Stop, Historic District
Utilities Available APS, SW Gas
Amenities Available None
Roof Type Composition, Rolled/Hot Mop
Building
Lot Description Gravel/Stone Front, Gravel/Stone Back
Story 1
Builder Name UNKNOWN
Sewer Public Sewer
Water City Water
Architectural Style Ranch
Structure Type Patio, Separate Guest House
New Construction No
Schools
Elementary Schools Phoenix Prep Academy
Middle Schools Phoenix Prep Academy
High Schools North High School
School District Phoenix Union High School District
Others
HOA Fee Include No Fees
Senior Community No
Tax ID 116-19-007-A
Ownership Fee Simple
Acceptable Financing Cash, Conventional, FHA, VA Loan
Horse Property N
Listing Terms Cash, Conventional, FHA, VA Loan
Financing Conventional
Special Listing Condition Owner/Agent
Read Less Info
Want to know what your home might be worth? Contact us for a FREE valuation!

Our team is ready to help you sell your home for the highest possible price ASAP

Copyright 2024 Arizona Regional Multiple Listing Service, Inc. All rights reserved.
Bought with HomeSmart

7326 E Evans Drive, Scottsdale, AZ,, 85260, United States






