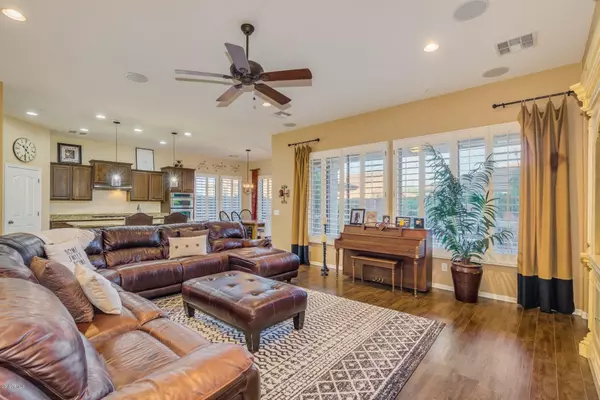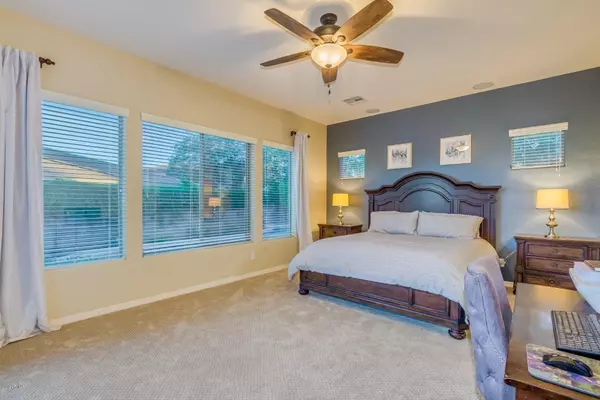$480,000
$485,000
1.0%For more information regarding the value of a property, please contact us for a free consultation.
5 Beds
3.5 Baths
3,078 SqFt
SOLD DATE : 01/24/2020
Key Details
Sold Price $480,000
Property Type Single Family Home
Sub Type Single Family - Detached
Listing Status Sold
Purchase Type For Sale
Square Footage 3,078 sqft
Price per Sqft $155
Subdivision Vistancia Village A Parcel A9 Replat
MLS Listing ID 5980664
Sold Date 01/24/20
Style Spanish
Bedrooms 5
HOA Fees $86/qua
HOA Y/N Yes
Originating Board Arizona Regional Multiple Listing Service (ARMLS)
Year Built 2008
Annual Tax Amount $3,105
Tax Year 2018
Lot Size 8,979 Sqft
Acres 0.21
Property Description
Fabulous 2 owner suite Shea Home in gorgeous Vistancia! 2017-2019 upgrades include NEW POOL, new hot water heater, built-in GE Refrigerator, exterior paint, tinted back windows, landscaping, master bed closet system, barn doors to enclose 5th bedroom, new carpet in bedrooms, popular laminate wood-look flooring, and enclosed formal dining room to create private office space w/rustic barn doors! A paver courtyard welcomes you into a spacious entry and great room. Diagonally set tile, adjustable lighting, two toned paint, decorator touches, plantation shutters, and surround sound (sound at patio and in master also) are just some of the designer features. Fabulous kitchen with staggered cabinets, stainless appliances (gas cook top), granite counters, and new refrigerator. Radiant barrier roof and garage door, solar attic fan and UV tinted windows add energy efficiency. Garage cabinets and epoxy floor. Extensive pavers and covered patio in the backyard. Walk to Vistancia Elementary, bike to park (~1/2 mile). Nothing to do but move in and relax! Welcome to Vistancia's AMAZING community and amenities!
Location
State AZ
County Maricopa
Community Vistancia Village A Parcel A9 Replat
Direction Right on Lone Mountain to Vistancia; Left on Sunrise Point, Left on Palo Brea to home on right
Rooms
Other Rooms Great Room, Family Room
Master Bedroom Split
Den/Bedroom Plus 6
Separate Den/Office Y
Interior
Interior Features Eat-in Kitchen, Breakfast Bar, 9+ Flat Ceilings, Kitchen Island, 2 Master Baths, Double Vanity, Full Bth Master Bdrm, Separate Shwr & Tub, Granite Counters
Heating Natural Gas
Cooling Refrigeration, Ceiling Fan(s)
Flooring Carpet, Laminate, Tile
Fireplaces Number No Fireplace
Fireplaces Type None
Fireplace No
Window Features Tinted Windows
SPA None
Laundry Wshr/Dry HookUp Only
Exterior
Exterior Feature Covered Patio(s), Patio
Parking Features Attch'd Gar Cabinets, Dir Entry frm Garage, Electric Door Opener, Tandem
Garage Spaces 3.0
Carport Spaces 2
Garage Description 3.0
Fence Block
Pool Play Pool, Private
Community Features Community Pool Htd, Community Pool, Tennis Court(s), Playground, Biking/Walking Path, Clubhouse
Utilities Available APS, SW Gas
Amenities Available Management
Roof Type Tile
Private Pool Yes
Building
Lot Description Desert Back, Desert Front
Story 1
Builder Name Shea Homes
Sewer Public Sewer
Water City Water
Architectural Style Spanish
Structure Type Covered Patio(s),Patio
New Construction No
Schools
Elementary Schools Vistancia Elementary School
Middle Schools Vistancia Elementary School
High Schools Liberty High School
School District Peoria Unified School District
Others
HOA Name Vistancia
HOA Fee Include Maintenance Grounds
Senior Community No
Tax ID 510-01-650
Ownership Fee Simple
Acceptable Financing Cash, Conventional, 1031 Exchange, VA Loan
Horse Property N
Listing Terms Cash, Conventional, 1031 Exchange, VA Loan
Financing Conventional
Read Less Info
Want to know what your home might be worth? Contact us for a FREE valuation!

Our team is ready to help you sell your home for the highest possible price ASAP

Copyright 2024 Arizona Regional Multiple Listing Service, Inc. All rights reserved.
Bought with Realty ONE Group

7326 E Evans Drive, Scottsdale, AZ,, 85260, United States






