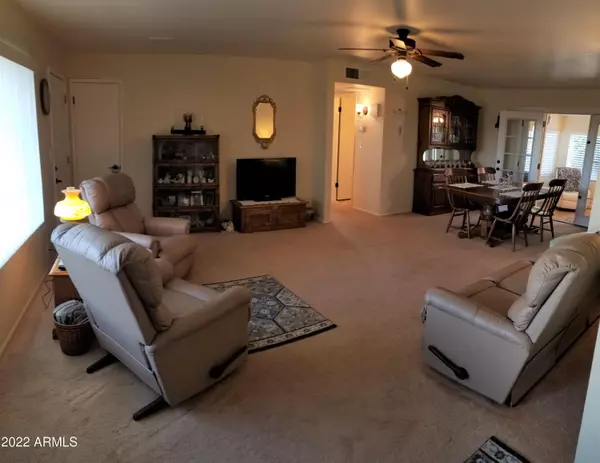$310,000
$310,000
For more information regarding the value of a property, please contact us for a free consultation.
2 Beds
2 Baths
1,297 SqFt
SOLD DATE : 02/23/2022
Key Details
Sold Price $310,000
Property Type Single Family Home
Sub Type Single Family - Detached
Listing Status Sold
Purchase Type For Sale
Square Footage 1,297 sqft
Price per Sqft $239
Subdivision Dreamland Villa 5
MLS Listing ID 6350976
Sold Date 02/23/22
Style Ranch
Bedrooms 2
HOA Y/N No
Originating Board Arizona Regional Multiple Listing Service (ARMLS)
Year Built 1961
Annual Tax Amount $917
Tax Year 2021
Lot Size 7,460 Sqft
Acres 0.17
Property Description
Really well cared for 2-bed/1.75-bath, 2016 remodel in Dreamland Villa when cabinetry, granite counters, tile flooring, appliances, ceiling fans, interior paint were all upgraded. New dual-pane windows added in last few years. This spacious home features a garage, a carport & large, attached 221-SF laundry & craft room with 376 CuFt of cabinet space & nearly 200-SF of detached shed/workshop storage between the 2 large work sheds in the backyard. Desert landscaping in the front and delicious, productive tangelo, orange and grapefruit trees in the back. Dreamland Villa has a 190/yr VOLUNTARY HOA if you wish to use its pool, spas, pickle ball, bocce ball, horseshoe courts and clubhouse facilities that include billiards, craft-activity rooms & an exercise room. Won't last. Don't dawdle!!!
Location
State AZ
County Maricopa
Community Dreamland Villa 5
Direction E to 55th Place; N to property on right.
Rooms
Den/Bedroom Plus 2
Separate Den/Office N
Interior
Interior Features Eat-in Kitchen, High Speed Internet, Granite Counters
Heating Electric
Cooling Refrigeration, Ceiling Fan(s)
Flooring Carpet, Tile
Fireplaces Number No Fireplace
Fireplaces Type None
Fireplace No
Window Features Skylight(s),Double Pane Windows
SPA None
Laundry Wshr/Dry HookUp Only
Exterior
Exterior Feature Covered Patio(s), Private Yard, Storage
Parking Features Attch'd Gar Cabinets, Dir Entry frm Garage, Electric Door Opener, Separate Strge Area
Garage Spaces 1.0
Carport Spaces 1
Garage Description 1.0
Fence Chain Link, Wood
Pool None
Utilities Available SRP
Amenities Available None
Roof Type Composition
Private Pool No
Building
Lot Description Desert Back, Desert Front, Synthetic Grass Back, Auto Timer H2O Back
Story 1
Builder Name FARNSWORTH
Sewer Septic in & Cnctd
Water City Water
Architectural Style Ranch
Structure Type Covered Patio(s),Private Yard,Storage
New Construction No
Schools
Elementary Schools Adult
Middle Schools Adult
High Schools Adult
School District Mesa Unified District
Others
HOA Fee Include No Fees
Senior Community Yes
Tax ID 141-46-123
Ownership Fee Simple
Acceptable Financing Cash, Conventional, FHA, VA Loan
Horse Property N
Listing Terms Cash, Conventional, FHA, VA Loan
Financing Cash
Special Listing Condition Age Restricted (See Remarks)
Read Less Info
Want to know what your home might be worth? Contact us for a FREE valuation!

Our team is ready to help you sell your home for the highest possible price ASAP

Copyright 2024 Arizona Regional Multiple Listing Service, Inc. All rights reserved.
Bought with Keller Williams Integrity First

7326 E Evans Drive, Scottsdale, AZ,, 85260, United States






