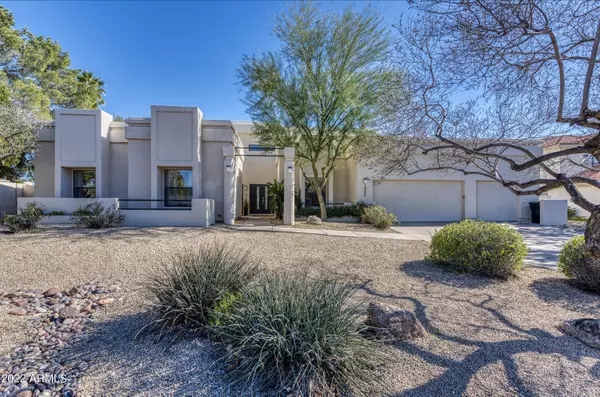$1,625,000
$1,599,000
1.6%For more information regarding the value of a property, please contact us for a free consultation.
5 Beds
3.5 Baths
3,275 SqFt
SOLD DATE : 04/18/2022
Key Details
Sold Price $1,625,000
Property Type Single Family Home
Sub Type Single Family - Detached
Listing Status Sold
Purchase Type For Sale
Square Footage 3,275 sqft
Price per Sqft $496
Subdivision Preston Hills Unit 1
MLS Listing ID 6355267
Sold Date 04/18/22
Style Contemporary
Bedrooms 5
HOA Y/N No
Originating Board Arizona Regional Multiple Listing Service (ARMLS)
Year Built 1986
Annual Tax Amount $5,115
Tax Year 2021
Lot Size 0.560 Acres
Acres 0.56
Property Description
BEAUTIFUL 1/2 ACRE+ ARCHITECTURAL GEM LOCATED ON A VERY QUIET CUL-DE-SAC STREET WITH GREAT VIEWS OF THE MCDOWELL MOUNTAINS! YOU ENTER THE HOME LOOKING AT MAGNIFICENT 16 FOOT+ CEILINGS. ALSO A COMPLETE POOL RENOVATION WITH ALL NEW PEBBLE SHEEN, NEW ELASTOMERIC COATING ON THE ENTIRE ROOF, INCLUDING NEW EPOXY COATED GARAGE FLOOR. HUGE OPEN SPACE BACKYARD WITH AN ENORMOUS WASH LOCATED SOUTH OF THE PROPERTY. PERFECT FAMILY HOME AND GREAT FOR ENTERTAINING. OVERSIZED 3 CAR GARAGE, RV GATE & NO HOA.
A MUST SEE - THIS PROPERTY WILL NOT LAST LONG!
Location
State AZ
County Maricopa
Community Preston Hills Unit 1
Direction North on 104th Street - East on Desert Cove.
Rooms
Other Rooms Library-Blt-in Bkcse, Family Room
Master Bedroom Split
Den/Bedroom Plus 7
Separate Den/Office Y
Interior
Interior Features No Interior Steps, Wet Bar, Kitchen Island, Double Vanity, Full Bth Master Bdrm, Separate Shwr & Tub, Tub with Jets, High Speed Internet, Granite Counters
Heating Electric
Cooling Refrigeration, Ceiling Fan(s)
Flooring Carpet, Tile
Fireplaces Type 2 Fireplace, Living Room, Master Bedroom
Fireplace Yes
Window Features Double Pane Windows
SPA None
Laundry Wshr/Dry HookUp Only
Exterior
Exterior Feature Covered Patio(s), Patio
Parking Features Attch'd Gar Cabinets, Electric Door Opener, Extnded Lngth Garage, RV Gate, Separate Strge Area
Garage Spaces 3.0
Garage Description 3.0
Fence Block
Pool Variable Speed Pump, Diving Pool, Private
Utilities Available APS
Amenities Available None
View Mountain(s)
Roof Type Built-Up,Foam
Private Pool Yes
Building
Lot Description Sprinklers In Rear, Sprinklers In Front, Desert Back, Desert Front, Gravel/Stone Front, Gravel/Stone Back, Grass Back, Auto Timer H2O Front, Auto Timer H2O Back
Story 1
Builder Name Aaron Weisberg
Sewer Sewer in & Cnctd, Public Sewer
Water City Water
Architectural Style Contemporary
Structure Type Covered Patio(s),Patio
New Construction No
Schools
Elementary Schools Anasazi Elementary
Middle Schools Mountainside Middle School
High Schools Desert Mountain High School
School District Scottsdale Unified District
Others
HOA Fee Include No Fees
Senior Community No
Tax ID 217-47-335
Ownership Fee Simple
Acceptable Financing Cash, Conventional
Horse Property N
Listing Terms Cash, Conventional
Financing Cash
Read Less Info
Want to know what your home might be worth? Contact us for a FREE valuation!

Our team is ready to help you sell your home for the highest possible price ASAP

Copyright 2024 Arizona Regional Multiple Listing Service, Inc. All rights reserved.
Bought with eXp Realty

7326 E Evans Drive, Scottsdale, AZ,, 85260, United States






