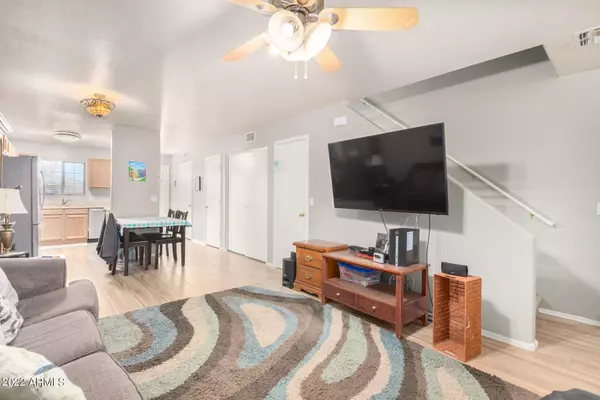$295,000
$274,900
7.3%For more information regarding the value of a property, please contact us for a free consultation.
2 Beds
2.5 Baths
1,109 SqFt
SOLD DATE : 04/01/2022
Key Details
Sold Price $295,000
Property Type Townhouse
Sub Type Townhouse
Listing Status Sold
Purchase Type For Sale
Square Footage 1,109 sqft
Price per Sqft $266
Subdivision Place At Mesa Condo Unit 101-180
MLS Listing ID 6358800
Sold Date 04/01/22
Bedrooms 2
HOA Fees $190/mo
HOA Y/N Yes
Originating Board Arizona Regional Multiple Listing Service (ARMLS)
Year Built 2003
Annual Tax Amount $525
Tax Year 2021
Lot Size 589 Sqft
Acres 0.01
Property Description
Upgrades galore **MOVE IN READY** 2 Bedroom 2 1/2 bathroom townhouse in gated community, Open spacious floorplan. New HVAC unit 2019. Frigidaire Gallery stainless steel appliances including counter depth fridge with French doors w/ water & ice in door. Wood-look tile flooring on lower level and upgraded carpet upstairs. 2 Extra large bedrooms up, w/ full Master bath and hall bath PLUS large 1/2 bath on 1st floor. Ceiling fans in bedrooms. Nice size covered patio with artificial turf . Storage room on patio, Inside laundry with Whirlpool W/D on first floor . Extra storage under stairs, and pantry in Kit. This is truly a gem that has been meticulously taken care of.
Location
State AZ
County Maricopa
Community Place At Mesa Condo Unit 101-180
Direction Mesa Dr & Southern, North to 455 on Rt (east) side. Turn right after entering gate, follow S curve to third building on right.
Rooms
Master Bedroom Upstairs
Den/Bedroom Plus 2
Separate Den/Office N
Interior
Interior Features Upstairs, 9+ Flat Ceilings, Kitchen Island, Pantry, Full Bth Master Bdrm, High Speed Internet
Heating Electric
Cooling Refrigeration, Ceiling Fan(s)
Flooring Carpet, Tile
Fireplaces Number No Fireplace
Fireplaces Type None
Fireplace No
SPA None
Exterior
Exterior Feature Covered Patio(s), Storage
Garage Assigned
Carport Spaces 1
Fence Block
Pool None
Community Features Gated Community, Community Pool
Utilities Available City Electric
Amenities Available Management
Waterfront No
Roof Type Tile
Private Pool No
Building
Lot Description Synthetic Grass Back
Story 2
Builder Name Unknown
Sewer Public Sewer
Water City Water
Structure Type Covered Patio(s),Storage
New Construction Yes
Schools
Elementary Schools Lowell Elementary School - Mesa
Middle Schools Kino Junior High School
High Schools Mesa High School
School District Mesa Unified District
Others
HOA Name Tamarron Village
HOA Fee Include Roof Repair,Insurance,Pest Control,Maintenance Grounds,Street Maint,Front Yard Maint,Trash,Water,Roof Replacement,Maintenance Exterior
Senior Community No
Tax ID 139-24-206-A
Ownership Fee Simple
Acceptable Financing Cash, Conventional
Horse Property N
Listing Terms Cash, Conventional
Financing Conventional
Read Less Info
Want to know what your home might be worth? Contact us for a FREE valuation!

Our team is ready to help you sell your home for the highest possible price ASAP

Copyright 2024 Arizona Regional Multiple Listing Service, Inc. All rights reserved.
Bought with HomeSmart

7326 E Evans Drive, Scottsdale, AZ,, 85260, United States






