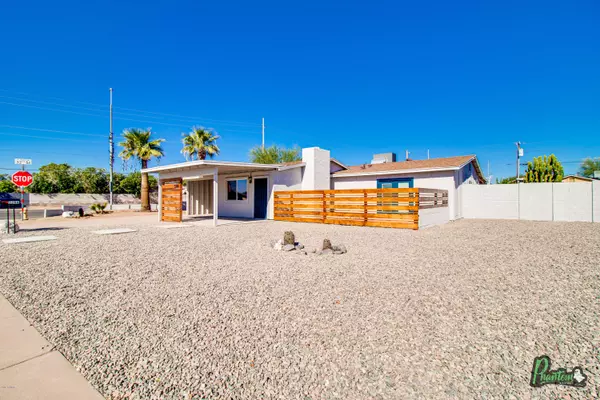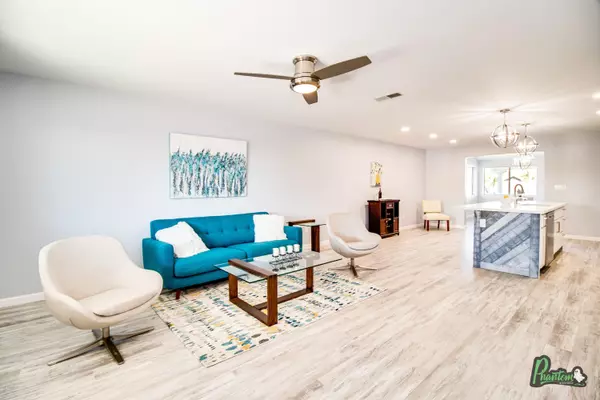$306,500
$310,000
1.1%For more information regarding the value of a property, please contact us for a free consultation.
4 Beds
2 Baths
1,537 SqFt
SOLD DATE : 01/02/2020
Key Details
Sold Price $306,500
Property Type Single Family Home
Sub Type Single Family - Detached
Listing Status Sold
Purchase Type For Sale
Square Footage 1,537 sqft
Price per Sqft $199
Subdivision Greenway Estates 4
MLS Listing ID 5997242
Sold Date 01/02/20
Style Ranch
Bedrooms 4
HOA Y/N No
Originating Board Arizona Regional Multiple Listing Service (ARMLS)
Year Built 1973
Annual Tax Amount $1,406
Tax Year 2019
Lot Size 0.284 Acres
Acres 0.28
Property Description
Come Entertain in this outstanding remodeled- 4 bedroom/2 bath home in the up and coming 32nd st corridor. Large great room with open kitchen and family room . Backyard has plenty of covered patio space for entertaining. Raised garden beds, shed, 2 horse shoe areas, with a very large built in Grill. Truly wonderful for entertaining. Master bedroom has it's own courtyard enclosed by new modern fencing. All surfaces were replaced, new flooring, paint- interior and exterior, new fixtures, new
SS appliances, new fencing in front, new cabinets throughout, quartz counter tops. Must see. Convenient to 51, shopping, schools and restaurants.
Location
State AZ
County Maricopa
Community Greenway Estates 4
Direction South on 32nd St to Claire. East on Claire to property on the North side of the street.
Rooms
Other Rooms Family Room
Master Bedroom Not split
Den/Bedroom Plus 4
Separate Den/Office N
Interior
Interior Features Eat-in Kitchen, Breakfast Bar, No Interior Steps, Vaulted Ceiling(s), Kitchen Island, Pantry, 3/4 Bath Master Bdrm
Heating Electric
Cooling Refrigeration
Flooring Vinyl
Fireplaces Type 1 Fireplace, Fire Pit, Family Room
Fireplace Yes
Window Features Double Pane Windows,Low Emissivity Windows
SPA None
Laundry Wshr/Dry HookUp Only
Exterior
Exterior Feature Covered Patio(s), Patio, Private Yard, Storage, Built-in Barbecue
Carport Spaces 2
Fence Block, Wood
Pool None
Utilities Available APS
Amenities Available None
View Mountain(s)
Roof Type Composition
Private Pool No
Building
Lot Description Sprinklers In Front, Corner Lot, Dirt Back, Gravel/Stone Front
Story 1
Builder Name unknown
Sewer Sewer in & Cnctd, Public Sewer
Water City Water
Architectural Style Ranch
Structure Type Covered Patio(s),Patio,Private Yard,Storage,Built-in Barbecue
New Construction No
Schools
Elementary Schools Indian Bend Elementary School
Middle Schools Greenway Middle School
High Schools Paradise Valley High School
School District Paradise Valley Unified District
Others
HOA Fee Include No Fees
Senior Community No
Tax ID 214-69-142
Ownership Fee Simple
Acceptable Financing Cash, Conventional, FHA, VA Loan
Horse Property N
Listing Terms Cash, Conventional, FHA, VA Loan
Financing Conventional
Read Less Info
Want to know what your home might be worth? Contact us for a FREE valuation!

Our team is ready to help you sell your home for the highest possible price ASAP

Copyright 2024 Arizona Regional Multiple Listing Service, Inc. All rights reserved.
Bought with E & G Real Estate Services

7326 E Evans Drive, Scottsdale, AZ,, 85260, United States






