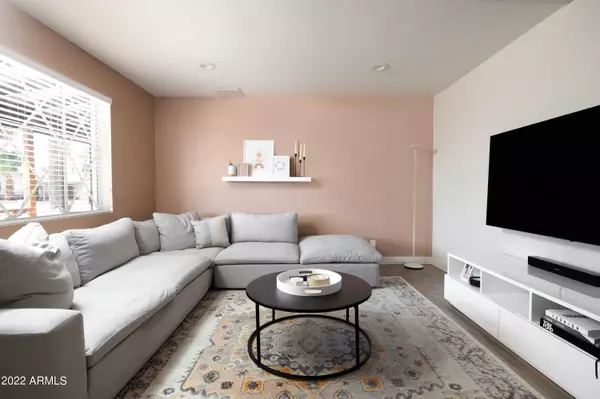$745,000
$685,000
8.8%For more information regarding the value of a property, please contact us for a free consultation.
4 Beds
2 Baths
1,921 SqFt
SOLD DATE : 03/28/2022
Key Details
Sold Price $745,000
Property Type Single Family Home
Sub Type Single Family - Detached
Listing Status Sold
Purchase Type For Sale
Square Footage 1,921 sqft
Price per Sqft $387
Subdivision New Papago Parkway 13 Lots 779-912 & Tr J
MLS Listing ID 6361010
Sold Date 03/28/22
Style Ranch
Bedrooms 4
HOA Y/N No
Originating Board Arizona Regional Multiple Listing Service (ARMLS)
Year Built 1961
Annual Tax Amount $1,143
Tax Year 2021
Lot Size 8,493 Sqft
Acres 0.2
Property Description
OPEN HOUSE CANCELED! Super charming 4 bedroom + office modern ranch style home located in an ideal South Scottsdale location. Completely remodeled 2 years ago this home sits on a huge lot with a great backyard, RV parking on the side of the house and a beautiful swimming pool. Out front you have a darling white home with black accents & pops of raw wood in the entry. Kitchen boasts a black island for contrast, marble countertops w/ a satin finish, wonderful SS appliances, and loads of storage. Kitchen connects directly to your family room and dining room w/ an additional living room in the front. The 2 year old remodel also featured a new roof, fresh paint inside and out, new trim & baseboards, new doors & closets, completely updated bathrooms, and all new LED lighting throughout..con All 4 bedrooms are good sized and the large master has an en-suite bathroom. This house has a great flow to it and includes a rare additional office space as well. This house Works for so many people. Whether you're a young couple just starting out, a growing family in the middle , or looking to downsize and enjoy your sunset years in Scottsdale, this house fits the bill. Don't miss your chance, it won't last long.
Location
State AZ
County Maricopa
Community New Papago Parkway 13 Lots 779-912 & Tr J
Direction E on McKellips, N on 74th St, W on Taylor St, N on 73rd Pl, W on Pierce St. House on right.
Rooms
Other Rooms Family Room
Master Bedroom Downstairs
Den/Bedroom Plus 5
Separate Den/Office Y
Interior
Interior Features Master Downstairs, Eat-in Kitchen, No Interior Steps, Pantry, 3/4 Bath Master Bdrm, High Speed Internet, Granite Counters
Heating Electric
Cooling Refrigeration, Programmable Thmstat, Ceiling Fan(s)
Flooring Carpet, Wood
Fireplaces Number No Fireplace
Fireplaces Type None
Fireplace No
SPA None
Exterior
Exterior Feature Covered Patio(s), Patio, Private Yard, Storage
Garage RV Gate, Separate Strge Area, RV Access/Parking
Carport Spaces 1
Fence Block
Pool Diving Pool, Private
Utilities Available SRP, SW Gas
Amenities Available None
Roof Type Composition,Rolled/Hot Mop
Private Pool Yes
Building
Lot Description Alley, Corner Lot, Desert Front, Gravel/Stone Front, Grass Back, Synthetic Grass Back
Story 1
Builder Name Unknown
Sewer Public Sewer
Water City Water
Architectural Style Ranch
Structure Type Covered Patio(s),Patio,Private Yard,Storage
New Construction No
Schools
Elementary Schools Scott L Libby Elementary School
Middle Schools Shadow Mountain High School
High Schools Sonoran Sky Elementary School - Scottsdale
School District Scottsdale Unified District
Others
HOA Fee Include No Fees
Senior Community No
Tax ID 131-16-075
Ownership Fee Simple
Acceptable Financing Cash, Conventional
Horse Property N
Listing Terms Cash, Conventional
Financing Conventional
Read Less Info
Want to know what your home might be worth? Contact us for a FREE valuation!

Our team is ready to help you sell your home for the highest possible price ASAP

Copyright 2024 Arizona Regional Multiple Listing Service, Inc. All rights reserved.
Bought with HomeSmart

7326 E Evans Drive, Scottsdale, AZ,, 85260, United States






