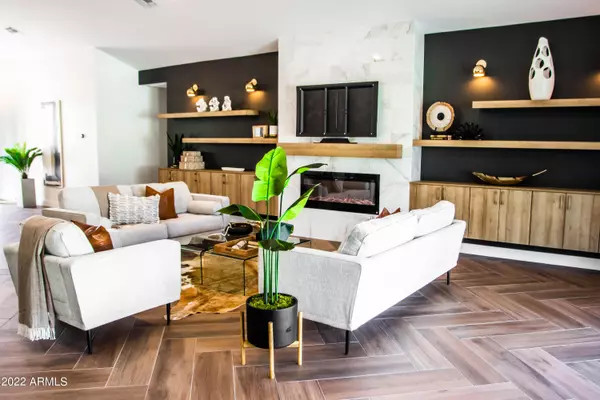$1,375,000
$1,395,000
1.4%For more information regarding the value of a property, please contact us for a free consultation.
4 Beds
3 Baths
2,293 SqFt
SOLD DATE : 04/27/2022
Key Details
Sold Price $1,375,000
Property Type Single Family Home
Sub Type Single Family - Detached
Listing Status Sold
Purchase Type For Sale
Square Footage 2,293 sqft
Price per Sqft $599
Subdivision Sherwood Towne Tract A
MLS Listing ID 6367892
Sold Date 04/27/22
Style Contemporary
Bedrooms 4
HOA Y/N No
Originating Board Arizona Regional Multiple Listing Service (ARMLS)
Year Built 2020
Annual Tax Amount $2,119
Tax Year 2021
Lot Size 7,910 Sqft
Acres 0.18
Property Description
Dreamy, Luxurious, tranquil, explosively beautiful.Tranquility and comfort! This charming 4-bedroom, 3-bathroom newly renovated home with 12' vaulted ceilings is located within the highly desirable Arcadia/Osborne district in the sought out Sherwood Subdivision. Within the home, you'll find Spanish porcelain plank tile on a herringbone throughout the main living area and the same tile throughout the entirety of the home, both natural light and hand chosen fixtures to include led cans, pendants and sconces. Roomy, stylish kitchen is lovely with modern European cabinets featuring wood look uppers and matte black lowers, custom backsplash, stainless appliances and gas stove, and a huge island with black quartz waterfall countertops. Off the kitchen you'll find a large brightly lit laundry room with a huge pantry. A room any homeowner would find joy in doing laundry. The main living space has a stunning marble pop out with an electric modern fireplace flanked with floating European cabinets and matching floating shelves and mantle. A Tranquil and private master bedroom includes a spacious walk-in closet with custom wallpaper and california closet units, a sitting space, and an abundance of light both natural and custom. The master bedroom has a private exit into the modern landscaped backyard with a black pergola cover. The master bath includes a luxury custom shower and double vanity with pendant lights. The other 2 bedrooms are unique and quiet with large french style doors and beautiful closet organizers. The 4th bedroom can be a bedroom or office with double barndoor entrance, an in-suite full bathroom that includes a marvelous custom 2 person walk in shower with modern finishes. The attached two-car garage has new epoxy floors and additional led lighting. The modern backyard has large patios end to end of home, stucco walls, custom metal back gate, a glorious sitting area flanked with modern wood wall features, and lots of lighting.
The home includes brand new Nest thermostat and doorbell ready to be setup with its new owner, brand new 5 ton A/C unit, and all new electrical, ductwork, new roof, and drywall. A brand new home for a deserving homeowner with exquisite taste.
Location
State AZ
County Maricopa
Community Sherwood Towne Tract A
Rooms
Other Rooms Great Room
Den/Bedroom Plus 5
Ensuite Laundry Wshr/Dry HookUp Only
Interior
Interior Features Breakfast Bar, No Interior Steps, Vaulted Ceiling(s), Kitchen Island, Pantry, 3/4 Bath Master Bdrm, Double Vanity, High Speed Internet
Laundry Location Wshr/Dry HookUp Only
Heating Natural Gas
Cooling Refrigeration, Ceiling Fan(s)
Flooring Tile
Fireplaces Type 1 Fireplace, Living Room
Fireplace Yes
SPA None
Laundry Wshr/Dry HookUp Only
Exterior
Exterior Feature Covered Patio(s), Patio
Garage Dir Entry frm Garage, Electric Door Opener
Garage Spaces 2.0
Garage Description 2.0
Fence Block
Pool None
Community Features Biking/Walking Path
Utilities Available SRP, SW Gas
Amenities Available None
Waterfront No
Roof Type Composition
Parking Type Dir Entry frm Garage, Electric Door Opener
Private Pool No
Building
Lot Description Gravel/Stone Front, Gravel/Stone Back, Synthetic Grass Back
Story 1
Builder Name Unknown
Sewer Public Sewer
Water City Water
Architectural Style Contemporary
Structure Type Covered Patio(s),Patio
Schools
Elementary Schools Biltmore Preparatory Academy
Middle Schools Biltmore Preparatory Academy
High Schools Camelback High School
School District Phoenix Union High School District
Others
HOA Fee Include No Fees
Senior Community No
Tax ID 128-24-080
Ownership Fee Simple
Acceptable Financing Cash, Conventional, FHA, VA Loan
Horse Property N
Listing Terms Cash, Conventional, FHA, VA Loan
Financing Other
Read Less Info
Want to know what your home might be worth? Contact us for a FREE valuation!

Our team is ready to help you sell your home for the highest possible price ASAP

Copyright 2024 Arizona Regional Multiple Listing Service, Inc. All rights reserved.
Bought with neXGen Real Estate

7326 E Evans Drive, Scottsdale, AZ,, 85260, United States






