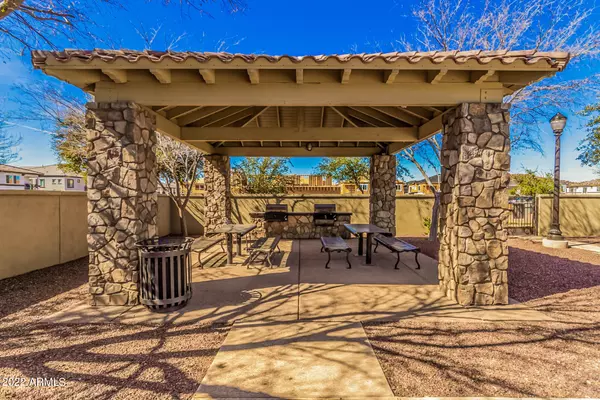$510,000
$459,000
11.1%For more information regarding the value of a property, please contact us for a free consultation.
3 Beds
2.5 Baths
1,491 SqFt
SOLD DATE : 04/27/2022
Key Details
Sold Price $510,000
Property Type Townhouse
Sub Type Townhouse
Listing Status Sold
Purchase Type For Sale
Square Footage 1,491 sqft
Price per Sqft $342
Subdivision Val Vista Classic Parcel 2 Condominium Blocks 2-10
MLS Listing ID 6370379
Sold Date 04/27/22
Style Santa Barbara/Tuscan
Bedrooms 3
HOA Fees $218/mo
HOA Y/N Yes
Originating Board Arizona Regional Multiple Listing Service (ARMLS)
Year Built 2018
Annual Tax Amount $1,454
Tax Year 2021
Lot Size 506 Sqft
Acres 0.01
Property Description
Stunning 3 bedroom/2.5 bath luxury Lennar condo was built in 2018 and is located in a gated community directly across from the community pool, park and near community walkways. This condo is 1491 sqft loaded with all the right upgrades to include beautiful white cabinets with hardware, stainless steel appliances, includes fridge, farm house kitchen sink, pendant lighting in kitchen with dimmer switch, fans in every room with remote, Wi-Fi front door and garage, SMART Wi-Fi home system, wood tile flooring, and blinds in every room.
This home also has iron rod fenced patio, stone front entry, lots of storage and laundry upstairs for convenience and blown foam insulation for efficiency to keep AC costs down in the AZ summer time. HOA covers all outside landscaping, paint, roof and irrigation to also include common maintenance for the pool, BBQ grills, jacuzzi's, parks, entry gates and roads. Neighbors are very quiet and you are in short distance to restaurants, shopping, Costco, Sam's club, and Harkins movie theater. This is considered the heart of Gilbert and would be a great rental for investors or for your family.
Location
State AZ
County Maricopa
Community Val Vista Classic Parcel 2 Condominium Blocks 2-10
Direction USE THE GATE OFF VAL VISTA , SOUTH OF WILLIAMS FIELD
Rooms
Other Rooms Great Room
Master Bedroom Upstairs
Den/Bedroom Plus 3
Separate Den/Office N
Interior
Interior Features Upstairs, Breakfast Bar, 9+ Flat Ceilings, Full Bth Master Bdrm, High Speed Internet, Smart Home, Granite Counters
Heating Electric
Cooling Refrigeration, Ceiling Fan(s)
Flooring Carpet, Tile
Fireplaces Number No Fireplace
Fireplaces Type None
Fireplace No
Window Features Double Pane Windows
SPA None
Laundry Wshr/Dry HookUp Only
Exterior
Exterior Feature Playground, Patio, Private Street(s), Built-in Barbecue
Garage Electric Door Opener, Assigned, Common
Garage Spaces 2.0
Garage Description 2.0
Fence Block, Wrought Iron
Pool None
Community Features Gated Community, Runway Access, Community Spa Htd, Community Spa, Community Pool Htd, Community Pool, Near Bus Stop, Lake Subdivision, Guarded Entry, Playground, Biking/Walking Path
Utilities Available SRP
Waterfront No
Roof Type Tile
Private Pool No
Building
Lot Description Sprinklers In Rear, Sprinklers In Front, Desert Back, Desert Front, Gravel/Stone Back, Grass Front, Auto Timer H2O Front, Auto Timer H2O Back
Story 2
Builder Name Lennar
Sewer Public Sewer
Water City Water
Architectural Style Santa Barbara/Tuscan
Structure Type Playground,Patio,Private Street(s),Built-in Barbecue
Schools
Elementary Schools Spectrum Elementary
Middle Schools South Valley Jr. High
High Schools Campo Verde High School
School District Gilbert Unified District
Others
HOA Name Val Vista:
HOA Fee Include Roof Repair,Maintenance Grounds,Street Maint,Front Yard Maint,Roof Replacement,Maintenance Exterior
Senior Community No
Tax ID 313-27-534
Ownership Fee Simple
Acceptable Financing Cash, Conventional, FHA, VA Loan
Horse Property N
Listing Terms Cash, Conventional, FHA, VA Loan
Financing Conventional
Read Less Info
Want to know what your home might be worth? Contact us for a FREE valuation!

Our team is ready to help you sell your home for the highest possible price ASAP

Copyright 2024 Arizona Regional Multiple Listing Service, Inc. All rights reserved.
Bought with Launch Powered By Compass

7326 E Evans Drive, Scottsdale, AZ,, 85260, United States






