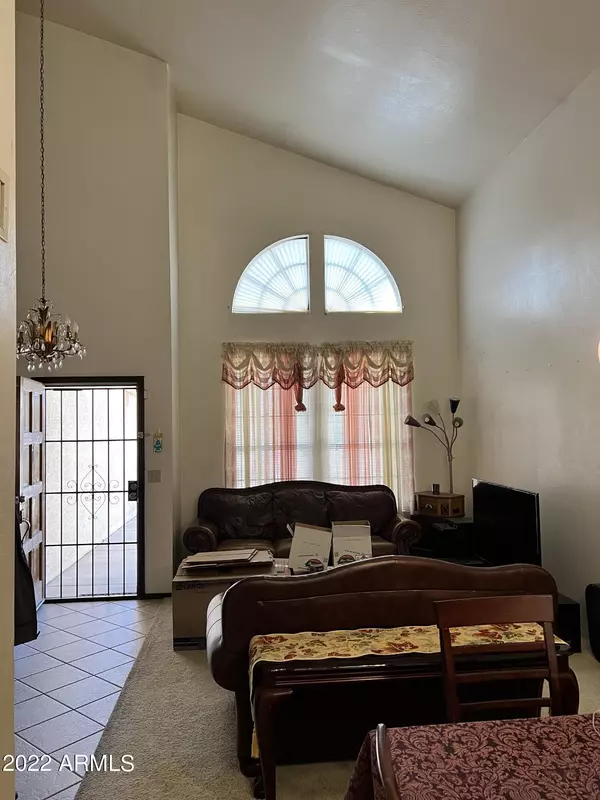$480,000
$499,000
3.8%For more information regarding the value of a property, please contact us for a free consultation.
4 Beds
2.5 Baths
1,981 SqFt
SOLD DATE : 04/27/2022
Key Details
Sold Price $480,000
Property Type Single Family Home
Sub Type Single Family - Detached
Listing Status Sold
Purchase Type For Sale
Square Footage 1,981 sqft
Price per Sqft $242
Subdivision Andersen Springs
MLS Listing ID 6373121
Sold Date 04/27/22
Bedrooms 4
HOA Fees $16
HOA Y/N Yes
Originating Board Arizona Regional Multiple Listing Service (ARMLS)
Year Built 1987
Annual Tax Amount $1,935
Tax Year 2021
Lot Size 6,277 Sqft
Acres 0.14
Property Description
INVESTOR SPECIAL - NO SHOWINGS UNTIL ACCEPTED OFFER. DRIVE BY ONLY, DO NOT DISTURB SELLER. House is in good shape but needs cosmetic work - carpet/paint, etc. 4 bedrooms and 3 FULL baths! w/1 Bedroom and Full Bath DOWNSTAIRS. Corner Lot! Wood Burning Fireplace! Located in the highly sought after subdivision Andersen Springs in NORTH CHANDLER. TALL Ceilings in the formal living/dining room and open to upstairs. NORTH/SOUTH EXPOSURE! Tons of Walking/Biking Trails in the neighborhood! Close to tons of shopping and minutes from 202, 101 and 60! Centrally located near the Chandler Mall! Intel, Chandler Regional Hosptial and Banner Desert Hospital are only a few miles away!
Location
State AZ
County Maricopa
Community Andersen Springs
Direction EXIT AT DOBSON. EAST ON GALVESTON. NORTH ON ANDERSEN. EAST ON IVANHOE.
Rooms
Other Rooms Family Room
Master Bedroom Upstairs
Den/Bedroom Plus 4
Ensuite Laundry Dryer Included, Inside, Washer Included
Separate Den/Office N
Interior
Interior Features Upstairs, Walk-In Closet(s), Eat-in Kitchen, Vaulted Ceiling(s), Double Vanity, Full Bth Master Bdrm, Separate Shwr & Tub, High Speed Internet
Laundry Location Dryer Included, Inside, Washer Included
Heating Electric
Cooling Refrigeration
Flooring Carpet, Tile
Fireplaces Type 1 Fireplace, Family Room
Fireplace Yes
Window Features Sunscreen(s)
SPA None
Laundry Dryer Included, Inside, Washer Included
Exterior
Exterior Feature Covered Patio(s), Patio
Garage Dir Entry frm Garage
Garage Spaces 2.0
Garage Description 2.0
Fence Block, Wrought Iron
Pool None
Community Features Biking/Walking Path
Utilities Available SRP
Amenities Available Management, Rental OK (See Rmks)
Waterfront No
Roof Type Tile
Parking Type Dir Entry frm Garage
Building
Lot Description Sprinklers In Rear, Sprinklers In Front, Gravel/Stone Front, Gravel/Stone Back
Story 2
Builder Name UKNOWN
Sewer Public Sewer
Water City Water
Structure Type Covered Patio(s), Patio
Schools
Elementary Schools Hartford Sylvia Encinas Elementary
Middle Schools John M Andersen Jr High School
High Schools Chandler High School
School District Chandler Unified District
Others
HOA Name Andersen Springs HOA
HOA Fee Include Common Area Maint
Senior Community No
Tax ID 302-74-469
Ownership Fee Simple
Acceptable Financing Cash, Conventional
Horse Property N
Listing Terms Cash, Conventional
Financing Cash
Read Less Info
Want to know what your home might be worth? Contact us for a FREE valuation!

Our team is ready to help you sell your home for the highest possible price ASAP

Copyright 2024 Arizona Regional Multiple Listing Service, Inc. All rights reserved.
Bought with Perkinson Properties LLC

7326 E Evans Drive, Scottsdale, AZ,, 85260, United States






