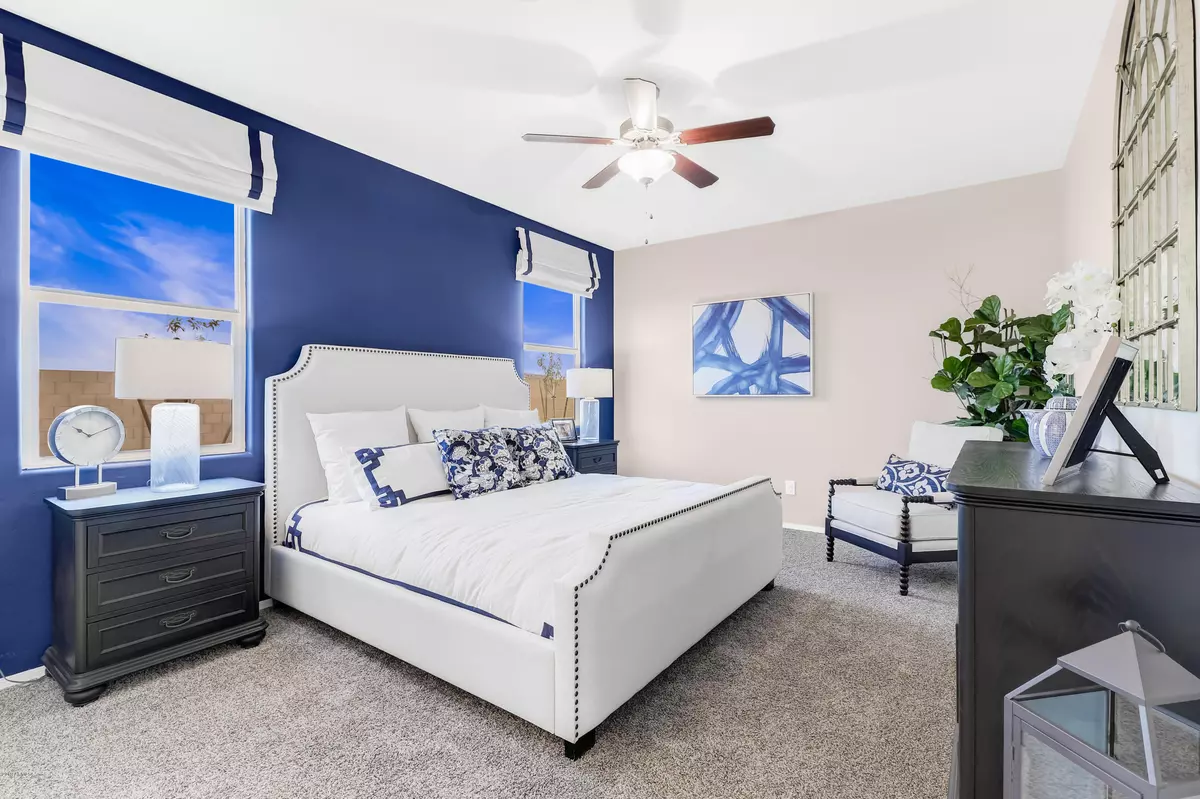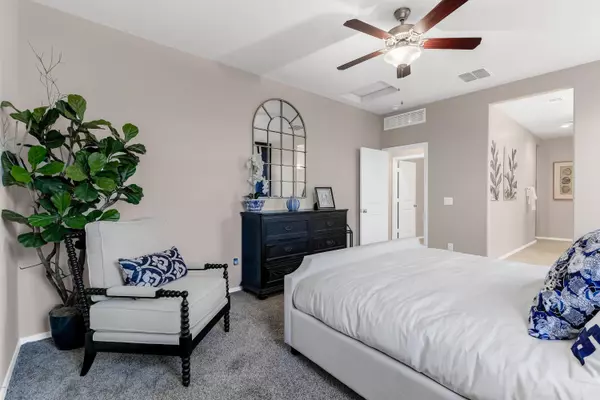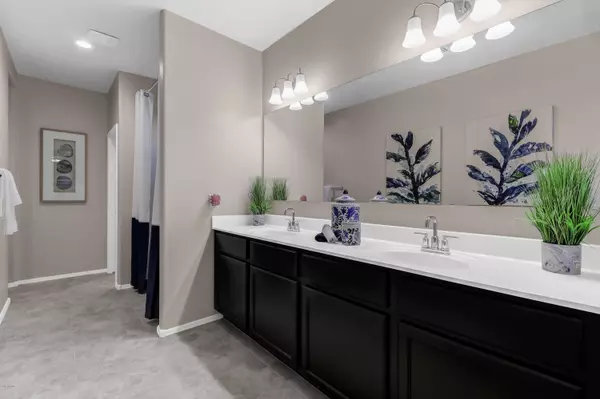$414,990
$415,990
0.2%For more information regarding the value of a property, please contact us for a free consultation.
4 Beds
2.5 Baths
2,175 SqFt
SOLD DATE : 06/30/2022
Key Details
Sold Price $414,990
Property Type Single Family Home
Sub Type Single Family - Detached
Listing Status Sold
Purchase Type For Sale
Square Footage 2,175 sqft
Price per Sqft $190
Subdivision Tortosa South Parcel F
MLS Listing ID 6381145
Sold Date 06/30/22
Style Santa Barbara/Tuscan
Bedrooms 4
HOA Fees $85/mo
HOA Y/N Yes
Originating Board Arizona Regional Multiple Listing Service (ARMLS)
Year Built 2021
Annual Tax Amount $118
Tax Year 2021
Lot Size 4,521 Sqft
Acres 0.1
Property Description
Amazing two story! New Construction-May move in, Huge kitchen with oversized granite island, SS appliances. This 4 bed 2.5 bath+Loft offers beautiful 20'' tile throughout entire first floor, Espresso cabinets, 2 '' Faux Blinds throughout, Front and BACK yard landscaping on a Irrigation drip system. Home is Energy Star Certified* with Tech Shield radiant heat technology, Vinyl framed dual pane windows throughout, Dual Layer of R-30 Insulation, 14 Seer A/C, Fresh air intake. Smart home with touch screen SMART panel, WIFI T STAT programmable door lock, comes with camera door bell WIFI Garage door opener, canned lighting package throughout. 9 ft ceilings Highly desired floor plan! 6000+ cc using preferred lender
Model Pictures May Be Different than actual Home
Location
State AZ
County Pinal
Community Tortosa South Parcel F
Direction South on Honeycutt into Tortossa, left at the round about and left on Picasso
Rooms
Other Rooms Loft, Great Room
Master Bedroom Split
Den/Bedroom Plus 5
Separate Den/Office N
Interior
Interior Features Eat-in Kitchen, Breakfast Bar, 9+ Flat Ceilings, Kitchen Island, Pantry, Full Bth Master Bdrm, High Speed Internet, Smart Home, Granite Counters
Heating Electric
Cooling Refrigeration
Flooring Tile
Fireplaces Number No Fireplace
Fireplaces Type None
Fireplace No
Window Features Vinyl Frame,Double Pane Windows,Low Emissivity Windows
SPA None
Exterior
Exterior Feature Covered Patio(s), Private Yard
Parking Features Electric Door Opener
Garage Spaces 2.0
Garage Description 2.0
Fence Block
Pool None
Community Features Lake Subdivision, Playground, Biking/Walking Path
Utilities Available Oth Elec (See Rmrks)
Amenities Available Management
Roof Type Tile
Private Pool No
Building
Lot Description Sprinklers In Rear, Sprinklers In Front, Desert Back, Desert Front
Story 2
Builder Name DR Horton Homes
Sewer Private Sewer
Water Pvt Water Company
Architectural Style Santa Barbara/Tuscan
Structure Type Covered Patio(s),Private Yard
New Construction No
Schools
Elementary Schools Santa Cruz Elementary School
Middle Schools Desert Wind Middle School
High Schools Maricopa High School
School District Maricopa Unified School District
Others
HOA Name tortosa
HOA Fee Include Maintenance Grounds
Senior Community No
Tax ID 502-53-890
Ownership Fee Simple
Acceptable Financing Cash, Conventional, FHA, VA Loan
Horse Property N
Listing Terms Cash, Conventional, FHA, VA Loan
Financing VA
Read Less Info
Want to know what your home might be worth? Contact us for a FREE valuation!

Our team is ready to help you sell your home for the highest possible price ASAP

Copyright 2024 Arizona Regional Multiple Listing Service, Inc. All rights reserved.
Bought with Keller Williams Realty Phoenix

7326 E Evans Drive, Scottsdale, AZ,, 85260, United States






