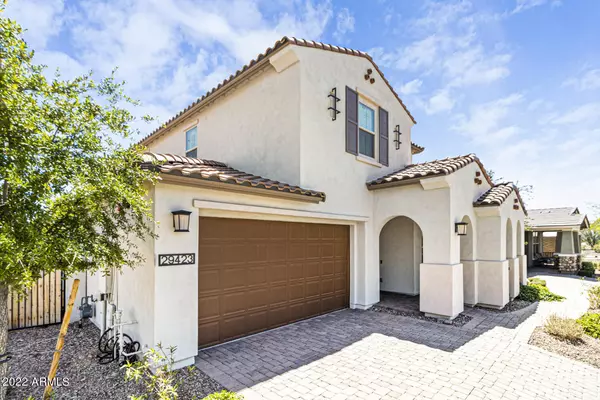$785,000
$799,900
1.9%For more information regarding the value of a property, please contact us for a free consultation.
4 Beds
3.5 Baths
3,041 SqFt
SOLD DATE : 05/31/2022
Key Details
Sold Price $785,000
Property Type Single Family Home
Sub Type Single Family - Detached
Listing Status Sold
Purchase Type For Sale
Square Footage 3,041 sqft
Price per Sqft $258
Subdivision Vistancia Village D Parcels D1 D2 D3A D3B And D4
MLS Listing ID 6383068
Sold Date 05/31/22
Bedrooms 4
HOA Fees $93/qua
HOA Y/N Yes
Originating Board Arizona Regional Multiple Listing Service (ARMLS)
Year Built 2019
Annual Tax Amount $3,754
Tax Year 2021
Lot Size 7,291 Sqft
Acres 0.17
Property Description
WHAT A DREAM! Stunning model home For Sale in the Village of Vistancia, elegant NEW build, Great floors and finishes throughout, light and bright open floor-plan features Gourmet Kitchen, butlers pantry, formal dining room, luxurious bathrooms, spacious bedrooms, guest room with ensuite downstairs, jack and jill bedrooms upstairs, and something you don't see often your very own upstairs laundry room that you can access through the primary's stylish closet, thank me later, massive sliding glass doors open up to a resort style pool in your own backyard, keep in mind homes in this community rarely become available so take advantage while you can!
Location
State AZ
County Maricopa
Community Vistancia Village D Parcels D1 D2 D3A D3B And D4
Rooms
Master Bedroom Upstairs
Den/Bedroom Plus 5
Separate Den/Office Y
Interior
Interior Features Upstairs, Eat-in Kitchen, Breakfast Bar, 9+ Flat Ceilings, Drink Wtr Filter Sys, Fire Sprinklers, No Interior Steps, Kitchen Island, Pantry, 3/4 Bath Master Bdrm, Double Vanity, Granite Counters
Heating Electric
Cooling Refrigeration
Fireplaces Number No Fireplace
Fireplaces Type None
Fireplace No
SPA None
Exterior
Garage Spaces 2.0
Garage Description 2.0
Fence Block
Pool Private
Landscape Description Irrigation Back, Irrigation Front
Community Features Community Spa Htd, Community Spa, Community Pool Htd, Community Pool, Tennis Court(s), Playground, Biking/Walking Path, Clubhouse
Utilities Available APS, SW Gas
Roof Type Tile,Concrete
Private Pool Yes
Building
Lot Description Sprinklers In Rear, Sprinklers In Front, Desert Back, Desert Front, Irrigation Front, Irrigation Back
Story 2
Builder Name UNKOWN
Sewer Public Sewer
Water City Water
New Construction No
Schools
Elementary Schools Vistancia Elementary School
Middle Schools Vistancia Elementary School
High Schools Liberty High School
School District Peoria Unified School District
Others
HOA Name Village of Vistancia
HOA Fee Include Other (See Remarks)
Senior Community No
Tax ID 510-10-167
Ownership Fee Simple
Acceptable Financing Cash, Conventional, VA Loan
Horse Property N
Listing Terms Cash, Conventional, VA Loan
Financing Conventional
Read Less Info
Want to know what your home might be worth? Contact us for a FREE valuation!

Our team is ready to help you sell your home for the highest possible price ASAP

Copyright 2024 Arizona Regional Multiple Listing Service, Inc. All rights reserved.
Bought with Riley Alan Levy

7326 E Evans Drive, Scottsdale, AZ,, 85260, United States






