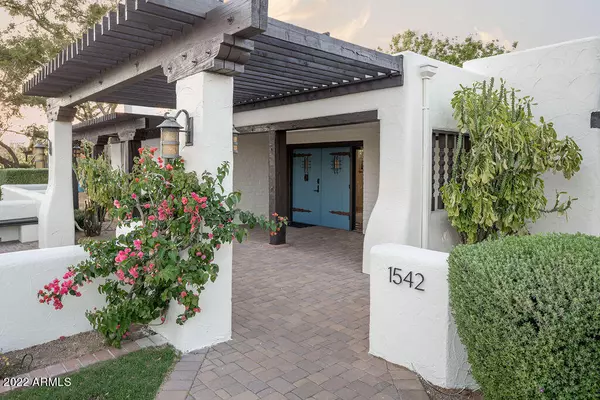$1,325,000
$1,195,000
10.9%For more information regarding the value of a property, please contact us for a free consultation.
5 Beds
2 Baths
3,272 SqFt
SOLD DATE : 05/11/2022
Key Details
Sold Price $1,325,000
Property Type Single Family Home
Sub Type Single Family - Detached
Listing Status Sold
Purchase Type For Sale
Square Footage 3,272 sqft
Price per Sqft $404
Subdivision Del Norte Place Plat B
MLS Listing ID 6383833
Sold Date 05/11/22
Style Territorial/Santa Fe
Bedrooms 5
HOA Y/N No
Originating Board Arizona Regional Multiple Listing Service (ARMLS)
Year Built 1938
Annual Tax Amount $2,796
Tax Year 2021
Lot Size 0.350 Acres
Acres 0.35
Property Description
Get swept away in the rich history of this 1938 Pueblo Revival in historic Del Norte next to Encanto Park. This Southwestern estate style home has been thoughtfully restored and remodeled to perfection. The newly designed kitchen, welcomes guests right off the formal entry with new quartz countertops, semi-custom two tone cabinetry, Viking fridge, Z-line 6-burner gas range, farmhouse style sink and large island with prep sink. This grand home was once two separate homes- joined together 50 years ago to create a formal entry, entertainers kitchen and walkways adjoining the two structures. The East side of the home has 3 beds, 1 bath and living/dining room, while the West side of the home has 2 beds, 1 bath, family room and breakfast nook (5bed, 2 bath total), creating a horseshoe shape that surrounds the backyard. Rear yard has large grassy area, expansive patio, mature shade tree, gardeners dream area with raised garden beds, and a 378sqft storage/workshop. This is truly one of the most unique homes in Phoenix that has undergone a fabulous refresh and remodel.
Del Norte, named after the owner of Norton Dairy, who sold the farm and developed the land between 1929-1940, exhibits some of Phoenix's most beautiful, historic architecture of various styles. This home, a rare style, Pueblo Revival, has its roots in Santa Fe, Spanish Mission and Territorial style architecture.
Location
State AZ
County Maricopa
Community Del Norte Place Plat B
Direction Head West on Wilshire from 15th Ave, property on North side of street.
Rooms
Other Rooms Family Room
Den/Bedroom Plus 5
Separate Den/Office N
Interior
Interior Features Breakfast Bar, No Interior Steps, Kitchen Island, Pantry, High Speed Internet
Heating Natural Gas
Cooling Refrigeration, Programmable Thmstat, Ceiling Fan(s)
Flooring Stone, Tile, Concrete
Fireplaces Type 1 Fireplace
Fireplace Yes
Window Features Skylight(s)
SPA None
Laundry Dryer Included, Washer Included
Exterior
Exterior Feature Patio, Storage
Carport Spaces 2
Fence Block
Pool None
Utilities Available APS, SW Gas
Amenities Available None
Waterfront No
Roof Type Built-Up, Foam
Building
Lot Description Sprinklers In Rear, Sprinklers In Front, Desert Front, Grass Front, Grass Back, Auto Timer H2O Front, Auto Timer H2O Back
Story 1
Builder Name UNKNOWN
Sewer Public Sewer
Water City Water
Architectural Style Territorial/Santa Fe
Structure Type Patio, Storage
New Construction Yes
Schools
Elementary Schools Maie Bartlett Heard School
Middle Schools Phoenix Prep Academy
High Schools Central High School
School District Phoenix Union High School District
Others
HOA Fee Include No Fees
Senior Community No
Tax ID 111-04-138-A
Ownership Fee Simple
Acceptable Financing Cash, Conventional, FHA, VA Loan
Horse Property N
Listing Terms Cash, Conventional, FHA, VA Loan
Financing Conventional
Read Less Info
Want to know what your home might be worth? Contact us for a FREE valuation!

Our team is ready to help you sell your home for the highest possible price ASAP

Copyright 2024 Arizona Regional Multiple Listing Service, Inc. All rights reserved.
Bought with HomeSmart

7326 E Evans Drive, Scottsdale, AZ,, 85260, United States






