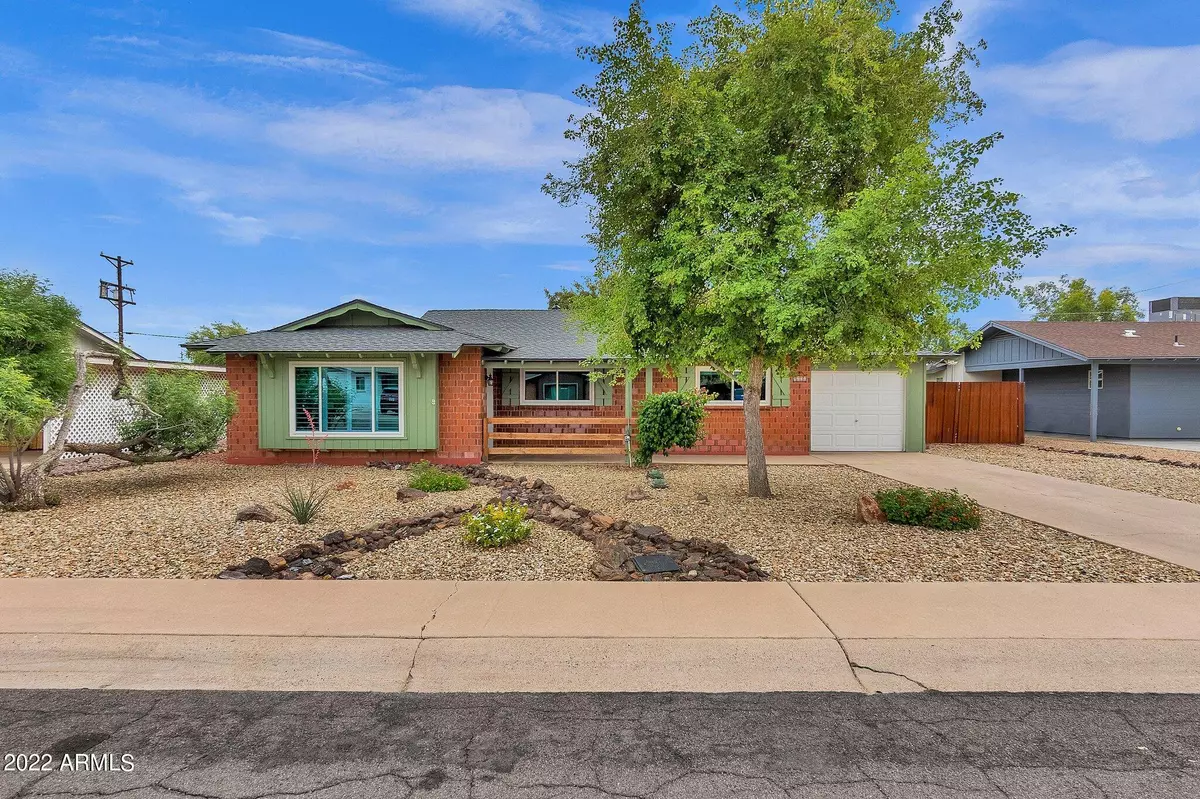$700,000
$700,000
For more information regarding the value of a property, please contact us for a free consultation.
3 Beds
2 Baths
1,398 SqFt
SOLD DATE : 05/25/2022
Key Details
Sold Price $700,000
Property Type Single Family Home
Sub Type Single Family - Detached
Listing Status Sold
Purchase Type For Sale
Square Footage 1,398 sqft
Price per Sqft $500
Subdivision Scottsdale Estates 8 Lots 888-1013
MLS Listing ID 6386983
Sold Date 05/25/22
Bedrooms 3
HOA Y/N No
Originating Board Arizona Regional Multiple Listing Service (ARMLS)
Year Built 1958
Annual Tax Amount $1,300
Tax Year 2021
Lot Size 6,960 Sqft
Acres 0.16
Property Description
PRISTINE LOCATION! BRAND NEW ROOF (2021)! NEWER A/C UNIT AND AIR HANDLER (2017)! NO HOA! This charming red-brick 3 bedroom, 2 bathroom recently remodeled home is in the best location - right in the HEART of Old Town Scottsdale! Just minutes away from one of Arizona's best entertainment districts, which offers some of the best restaurants, art galleries, shopping and entertainment in the Valley! You'll fall in love with the open floor plan and light grey walls throughout, which makes the space open and bright. Modern kitchen boasts brand new convection oven (2021), brand new french door refrigerator (2021), white shaker cabinets, and granite countertops! Brand new spill resistant wood laminate flooring sweeps throughout (2022)! The backyard is perfect for entertaining with plenty of covered patio, extended patio with seating and fire pit and relaxing above ground hot tub! Additional storage shed is located in backyard. Other seller updates includes brand new dual pane Blue E windows and slider (2020), brand new gas water heater (2021), Brand new interior paint, baseboards, and crown moulding (2022), brand new vanities and bathroom fixtures (2022), brand new remote control ceiling fans (2022), and brand new closet doors and barn doors (2022)! HURRY, this one will not last long.
Location
State AZ
County Maricopa
Community Scottsdale Estates 8 Lots 888-1013
Direction West on Indian School Rd, South on 82nd st, East on Piccadilly Rd. Property will be on your right.
Rooms
Den/Bedroom Plus 3
Separate Den/Office N
Interior
Interior Features 3/4 Bath Master Bdrm, High Speed Internet, Granite Counters
Heating Natural Gas
Cooling Refrigeration, Ceiling Fan(s)
Flooring Laminate
Fireplaces Number No Fireplace
Fireplaces Type Fire Pit, None
Fireplace No
Window Features Double Pane Windows,Low Emissivity Windows
SPA Above Ground,Heated,Private
Exterior
Exterior Feature Covered Patio(s), Patio, Storage
Garage Dir Entry frm Garage, Electric Door Opener, RV Gate
Garage Spaces 1.0
Garage Description 1.0
Fence Block, Wood
Pool None
Utilities Available SRP, SW Gas
Amenities Available Not Managed
Waterfront No
Roof Type Composition
Private Pool No
Building
Lot Description Sprinklers In Rear, Sprinklers In Front, Desert Back, Desert Front, Gravel/Stone Front, Gravel/Stone Back, Grass Back, Auto Timer H2O Front, Auto Timer H2O Back
Story 1
Builder Name Hallcraft Homes
Sewer Public Sewer
Water City Water
Structure Type Covered Patio(s),Patio,Storage
New Construction Yes
Schools
Elementary Schools Pima Elementary School
Middle Schools Supai Middle School
High Schools Coronado Elementary School
School District Scottsdale Unified District
Others
HOA Fee Include No Fees
Senior Community No
Tax ID 130-49-086
Ownership Fee Simple
Acceptable Financing Cash, Conventional, FHA, VA Loan
Horse Property N
Listing Terms Cash, Conventional, FHA, VA Loan
Financing Conventional
Read Less Info
Want to know what your home might be worth? Contact us for a FREE valuation!

Our team is ready to help you sell your home for the highest possible price ASAP

Copyright 2024 Arizona Regional Multiple Listing Service, Inc. All rights reserved.
Bought with My Home Group Real Estate

7326 E Evans Drive, Scottsdale, AZ,, 85260, United States






