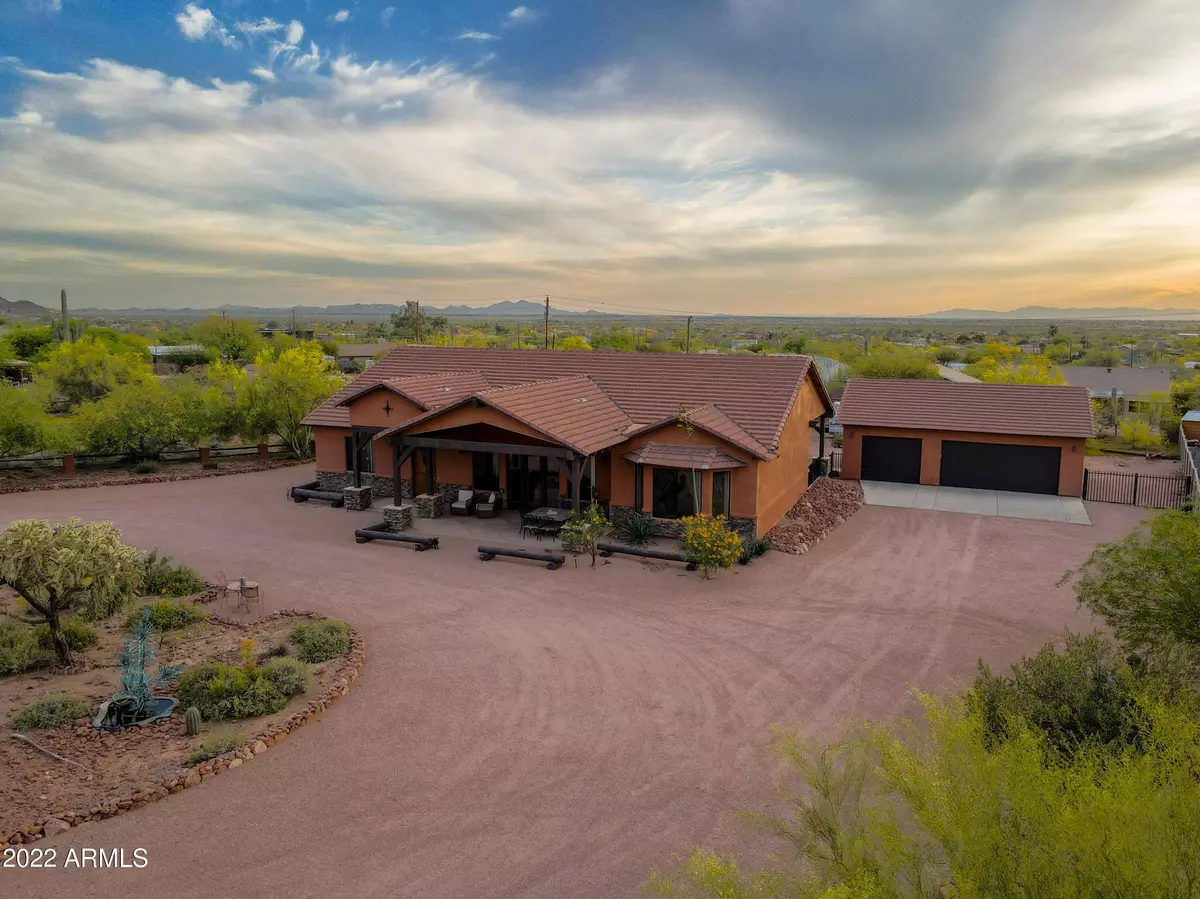$825,000
$850,000
2.9%For more information regarding the value of a property, please contact us for a free consultation.
3 Beds
2 Baths
2,396 SqFt
SOLD DATE : 07/28/2022
Key Details
Sold Price $825,000
Property Type Single Family Home
Sub Type Single Family - Detached
Listing Status Sold
Purchase Type For Sale
Square Footage 2,396 sqft
Price per Sqft $344
Subdivision S24 T1N R8E
MLS Listing ID 6388039
Sold Date 07/28/22
Style Santa Barbara/Tuscan
Bedrooms 3
HOA Y/N No
Originating Board Arizona Regional Multiple Listing Service (ARMLS)
Year Built 2014
Annual Tax Amount $4,819
Tax Year 2021
Lot Size 1.011 Acres
Acres 1.01
Property Description
A must see, this picturesque home sits on an acre with a spectacular view of the Superstition Mountains. Open floor plan with large windows to view the mountains; split 3 bedroom floorplan with 2 baths; Alder wood doors and crown molded Alder wood cabinets throughout; granite countertops with tile backslash and pendant and recessed lighting. The amazing master bedroom features wood beamed ceiling and bay window! Wake up to a beautiful sunrise over the Superstitions. Wood grained tile planks throughout. Pre-wired for surround sound inside and out. French doors to the back yard, with firepit, and there is an electrical panel equipped for your future Jacuzzi. 29 x 37 oversized garage with swamp cooler; RV parking and RV gates.
Location
State AZ
County Pinal
Community S24 T1N R8E
Direction From Mountain View go East on Broadway to Holmes Road, North (left) on Holmes Road. House will be on left.
Rooms
Other Rooms Guest Qtrs-Sep Entrn, Separate Workshop, Great Room
Master Bedroom Split
Den/Bedroom Plus 3
Separate Den/Office N
Interior
Interior Features Eat-in Kitchen, Breakfast Bar, 9+ Flat Ceilings, No Interior Steps, Kitchen Island, Pantry, Double Vanity, Full Bth Master Bdrm, High Speed Internet, Granite Counters
Heating Electric
Cooling Refrigeration, Programmable Thmstat, Ceiling Fan(s)
Flooring Tile
Fireplaces Number No Fireplace
Fireplaces Type Fire Pit, None
Fireplace No
Window Features Double Pane Windows
SPA None
Exterior
Exterior Feature Circular Drive, Covered Patio(s), Patio, Private Street(s), Storage
Garage Electric Door Opener, Extnded Lngth Garage, Over Height Garage, RV Gate, Temp Controlled, Detached, RV Access/Parking
Garage Spaces 3.0
Garage Description 3.0
Fence Other, Block, Chain Link
Pool None
Utilities Available SRP
Amenities Available None
Waterfront No
View City Lights, Mountain(s)
Roof Type Tile
Accessibility Zero-Grade Entry, Hard/Low Nap Floors, Bath Roll-In Shower
Parking Type Electric Door Opener, Extnded Lngth Garage, Over Height Garage, RV Gate, Temp Controlled, Detached, RV Access/Parking
Private Pool No
Building
Lot Description Sprinklers In Rear, Sprinklers In Front, Desert Back, Desert Front, Cul-De-Sac, Gravel/Stone Front, Gravel/Stone Back, Auto Timer H2O Front, Auto Timer H2O Back
Story 1
Builder Name unknown
Sewer Septic in & Cnctd, Septic Tank
Water Pvt Water Company
Architectural Style Santa Barbara/Tuscan
Structure Type Circular Drive,Covered Patio(s),Patio,Private Street(s),Storage
Schools
Elementary Schools Desert Vista Elementary School
Middle Schools Cactus Canyon Junior High
High Schools Apache Junction High School
School District Apache Junction Unified District
Others
HOA Fee Include No Fees
Senior Community No
Tax ID 103-10-034-K
Ownership Fee Simple
Acceptable Financing Conventional, VA Loan
Horse Property Y
Listing Terms Conventional, VA Loan
Financing Cash
Read Less Info
Want to know what your home might be worth? Contact us for a FREE valuation!

Our team is ready to help you sell your home for the highest possible price ASAP

Copyright 2024 Arizona Regional Multiple Listing Service, Inc. All rights reserved.
Bought with Non-MLS Office

7326 E Evans Drive, Scottsdale, AZ,, 85260, United States






