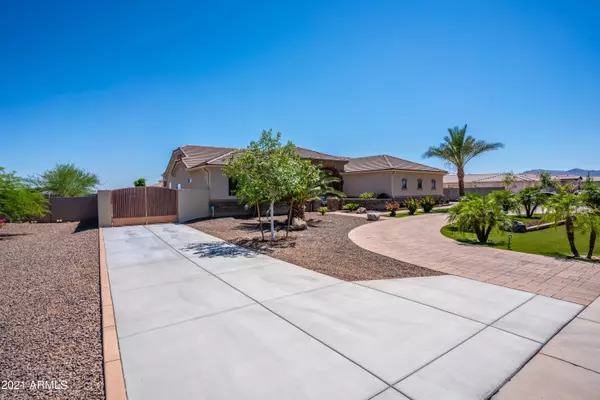$1,600,000
$1,600,000
For more information regarding the value of a property, please contact us for a free consultation.
7 Beds
5.5 Baths
5,209 SqFt
SOLD DATE : 06/10/2022
Key Details
Sold Price $1,600,000
Property Type Single Family Home
Sub Type Single Family - Detached
Listing Status Sold
Purchase Type For Sale
Square Footage 5,209 sqft
Price per Sqft $307
Subdivision Twelve Oaks Estates
MLS Listing ID 6385371
Sold Date 06/10/22
Style Ranch,Santa Barbara/Tuscan
Bedrooms 7
HOA Fees $93/qua
HOA Y/N Yes
Originating Board Arizona Regional Multiple Listing Service (ARMLS)
Year Built 2014
Annual Tax Amount $3,711
Tax Year 2020
Lot Size 0.803 Acres
Acres 0.8
Property Description
Seller says sale now! Don't miss this beautiful custom home on just under an acre with tons of bells & whistles tucked away in a pristine neighborhood featuring 2 master suites in the main house, 2 separate guest houses-both with full kitchens & granite counter tops. This home has a gorgeous open kitchen perfect for just the family or a large party. You can go out to your well-manicured backyard through the fully collapsible sliding glass door in the living room, step out onto one of the nicest patios you'll find-it has its own kitchen, huge eating bar & views of the pool with swim up bar, private garden, basketball court & more. This patio can sit 100 people comfortably. The RV garage is MASSIVE and has room for all your toys!! Mins away from the cardinal's stadium & spring training.
Location
State AZ
County Maricopa
Community Twelve Oaks Estates
Direction South on 159th west to Camden south on 162nd Ln to Cheryl Ct East to Home
Rooms
Other Rooms Guest Qtrs-Sep Entrn, Family Room, BonusGame Room
Guest Accommodations 1200.0
Den/Bedroom Plus 9
Separate Den/Office Y
Interior
Interior Features Eat-in Kitchen, Breakfast Bar, 9+ Flat Ceilings, Central Vacuum, Drink Wtr Filter Sys, Other, Soft Water Loop, Pantry, 2 Master Baths, Double Vanity, Full Bth Master Bdrm, Separate Shwr & Tub, Tub with Jets, High Speed Internet, Granite Counters
Heating Electric, Natural Gas, ENERGY STAR Qualified Equipment
Cooling Refrigeration, Programmable Thmstat, Ceiling Fan(s)
Flooring Carpet, Stone, Tile, Concrete
Fireplaces Number No Fireplace
Fireplaces Type None
Fireplace No
Window Features ENERGY STAR Qualified Windows,Double Pane Windows,Low Emissivity Windows
SPA None
Laundry Engy Star (See Rmks)
Exterior
Exterior Feature Circular Drive, Playground, Gazebo/Ramada, Patio, Private Yard, Sport Court(s), Built-in Barbecue, Separate Guest House
Garage Over Height Garage, RV Gate, RV Access/Parking, Gated, RV Garage
Garage Spaces 6.0
Garage Description 6.0
Fence Block
Pool Lap, Private
Community Features Playground
Utilities Available APS, SW Gas
Amenities Available Management
Waterfront No
View Mountain(s)
Roof Type Reflective Coating,Tile,Foam
Accessibility Bath Roll-In Shower, Bath Grab Bars, Accessible Hallway(s)
Private Pool Yes
Building
Lot Description Sprinklers In Rear, Sprinklers In Front, Cul-De-Sac, Gravel/Stone Back, Synthetic Grass Frnt, Synthetic Grass Back, Auto Timer H2O Front, Auto Timer H2O Back
Story 1
Builder Name Custom
Sewer Septic Tank
Water Pvt Water Company
Architectural Style Ranch, Santa Barbara/Tuscan
Structure Type Circular Drive,Playground,Gazebo/Ramada,Patio,Private Yard,Sport Court(s),Built-in Barbecue, Separate Guest House
New Construction Yes
Schools
Elementary Schools Sonoran Heights Elementary
Middle Schools Sonoran Heights Elementary
High Schools Shadow Mountain High School
School District Dysart Unified District
Others
HOA Name Twelves Oaks HOA
HOA Fee Include Maintenance Grounds
Senior Community No
Tax ID 501-46-043
Ownership Fee Simple
Acceptable Financing Cash, Conventional, VA Loan
Horse Property N
Listing Terms Cash, Conventional, VA Loan
Financing Conventional
Read Less Info
Want to know what your home might be worth? Contact us for a FREE valuation!

Our team is ready to help you sell your home for the highest possible price ASAP

Copyright 2024 Arizona Regional Multiple Listing Service, Inc. All rights reserved.
Bought with HomeSmart

7326 E Evans Drive, Scottsdale, AZ,, 85260, United States






