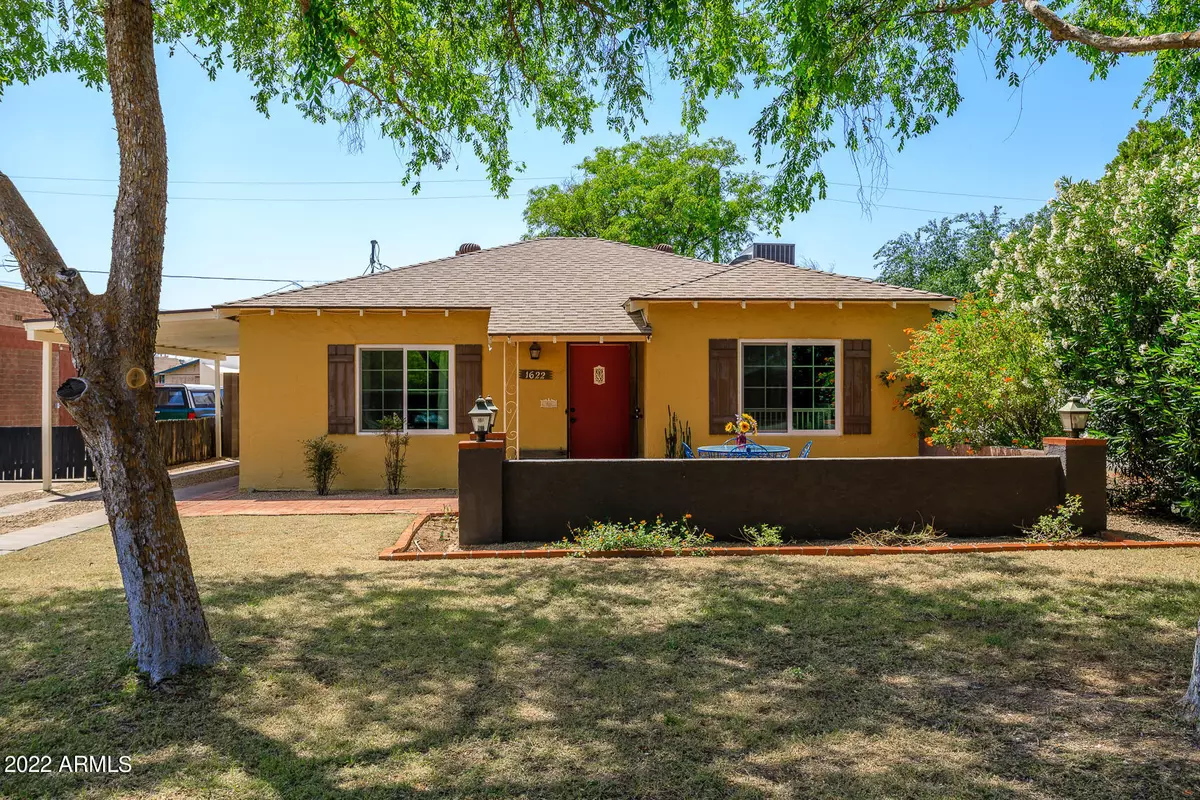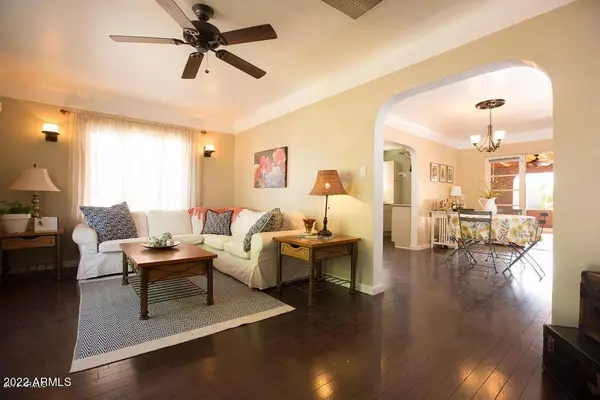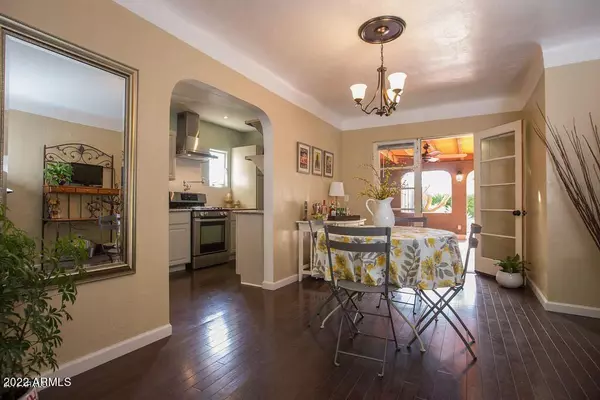$556,000
$525,000
5.9%For more information regarding the value of a property, please contact us for a free consultation.
3 Beds
1.75 Baths
1,234 SqFt
SOLD DATE : 05/31/2022
Key Details
Sold Price $556,000
Property Type Single Family Home
Sub Type Single Family - Detached
Listing Status Sold
Purchase Type For Sale
Square Footage 1,234 sqft
Price per Sqft $450
Subdivision Fairview Place Blks 5-8
MLS Listing ID 6389265
Sold Date 05/31/22
Style Ranch,Spanish
Bedrooms 3
HOA Y/N No
Originating Board Arizona Regional Multiple Listing Service (ARMLS)
Year Built 1938
Annual Tax Amount $1,272
Tax Year 2021
Lot Size 7,357 Sqft
Acres 0.17
Property Description
Beautiful home in historic neighborhood on palm-lined street, across from Encanto park, minutes away from downtown and midtown. Home updated with new amenities and thoughtful touches while preserving the vintage charm. Fully functional separate guest suite w/ bathroom/shower and newly updated AC wall unit. Gorgeous hardwood flooring, coved ceilings, dual pane windows added throughout in 2021 providing beautiful natural light. Updated kitchen with stainless appliances and granite countertops, gas oven, open shelving pull out cabinets The large spacious backyard has a covered patio with a gas fireplace. It is an extension of the home that provides for Arizona indoor/outdoor living! A perfect setting for entertaining with friends and family! Plenty of storage/large shed w/shelving & workbench. This is one home that you do not want to miss!!
Location
State AZ
County Maricopa
Community Fairview Place Blks 5-8
Direction 7th Ave. & McDowell, head West on McDowell to 16th Ave. Turn Right (N) on 16th Ave and home is on the Left (W).
Rooms
Other Rooms Guest Qtrs-Sep Entrn, BonusGame Room
Den/Bedroom Plus 5
Separate Den/Office Y
Interior
Interior Features No Interior Steps, High Speed Internet, Granite Counters
Heating Electric
Cooling Refrigeration, Ceiling Fan(s)
Flooring Wood
Fireplaces Type 1 Fireplace, Exterior Fireplace, Gas
Fireplace Yes
Window Features Double Pane Windows
SPA None
Exterior
Exterior Feature Covered Patio(s), Patio, Storage, Separate Guest House
Garage Detached
Carport Spaces 2
Fence Block
Pool None
Community Features Near Light Rail Stop, Near Bus Stop, Historic District, Golf, Playground, Biking/Walking Path
Utilities Available APS, SW Gas
Amenities Available Not Managed, None
Waterfront No
Roof Type Composition,Rolled/Hot Mop
Private Pool No
Building
Lot Description Sprinklers In Rear, Sprinklers In Front, Gravel/Stone Front, Gravel/Stone Back, Grass Front, Grass Back, Auto Timer H2O Front, Auto Timer H2O Back
Story 1
Builder Name unknown
Sewer Public Sewer
Water City Water
Architectural Style Ranch, Spanish
Structure Type Covered Patio(s),Patio,Storage, Separate Guest House
Schools
Elementary Schools Maie Bartlett Heard School
Middle Schools Central High School
High Schools Phoenix Prep Academy
School District Phoenix Union High School District
Others
HOA Fee Include No Fees
Senior Community No
Tax ID 111-07-066
Ownership Fee Simple
Acceptable Financing Conventional, FHA, VA Loan
Horse Property N
Listing Terms Conventional, FHA, VA Loan
Financing Conventional
Read Less Info
Want to know what your home might be worth? Contact us for a FREE valuation!

Our team is ready to help you sell your home for the highest possible price ASAP

Copyright 2024 Arizona Regional Multiple Listing Service, Inc. All rights reserved.
Bought with HomeSmart

7326 E Evans Drive, Scottsdale, AZ,, 85260, United States






