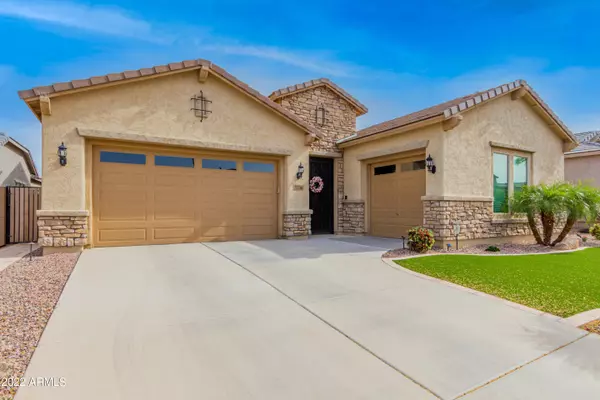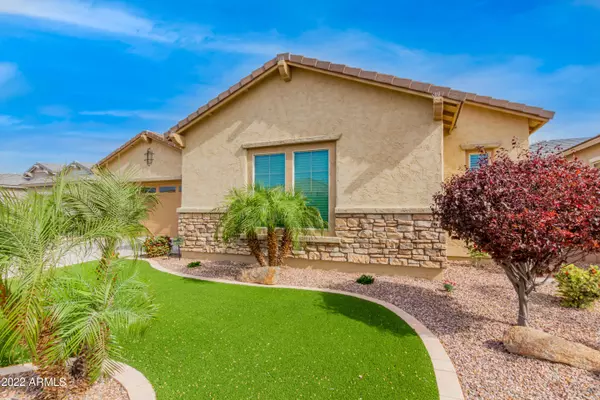$860,000
$849,000
1.3%For more information regarding the value of a property, please contact us for a free consultation.
3 Beds
3.5 Baths
3,234 SqFt
SOLD DATE : 06/23/2022
Key Details
Sold Price $860,000
Property Type Single Family Home
Sub Type Single Family - Detached
Listing Status Sold
Purchase Type For Sale
Square Footage 3,234 sqft
Price per Sqft $265
Subdivision Bella Via Parcel 13
MLS Listing ID 6390049
Sold Date 06/23/22
Style Contemporary
Bedrooms 3
HOA Fees $78/mo
HOA Y/N Yes
Originating Board Arizona Regional Multiple Listing Service (ARMLS)
Year Built 2016
Annual Tax Amount $2,870
Tax Year 2021
Lot Size 8,133 Sqft
Acres 0.19
Property Description
This gorgeous home is truly an entertainer's dream with a welcoming interior which is bathed in natural light and offers a flow-through living area with generous space and well-proportioned rooms. Highlights of this house include a built-in audio/visual wall with power bridge for electronics, surround sound, energy star tinted windows with plantation shutters and soaring ceilings throughout. Radiant barrier added to roof for extra efficiency. System updates include split-system air conditioning for zoned comfort. Large split 3-car garage. The large living room also has a multi-panel sliding glass door to let the outside in. Whip up gourmet meals in this amazing kitchen that comes equipped with stainless-steel appliances, double ovens, quartz countertops, tile backsplash, a large raw granite center island, white cabinetry, decorative pendant lighting, an oversized pantry, built-in microwave and a smooth-top stove- which can easily be converted since a gas stub was added. Retreat to the roomy owner's suite that affords a luxury ensuite bathroom, large walk-in closet and large soaking tub. This home also offers a separate guest suite with full bath and separate living/den area, office and extra bonus room that could be a 2nd office, workout room or whatever you like. The tranquil backyard comes complete with a large covered patio, outdoor kitchen with sink, under counter lighting and a gorgeous custom pool. North/south exposure. A quiet haven where you can really relax and enjoy. Nestled in the sought-after Bella Via neighborhood. An easy commute, thanks to freeways, restaurants and shopping nearby. Don't miss out on owning this fabulous home.
Location
State AZ
County Maricopa
Community Bella Via Parcel 13
Direction Head South on S Mountain Rd. toward E Travertine Ave., Turn R on E Travertine Ave., turn L on S Grenoble, turn R on E Travertine Ave. Home will be on the R.
Rooms
Master Bedroom Split
Den/Bedroom Plus 4
Separate Den/Office Y
Interior
Interior Features Eat-in Kitchen, 9+ Flat Ceilings, Drink Wtr Filter Sys, No Interior Steps, Soft Water Loop, Kitchen Island, Pantry, Double Vanity, Full Bth Master Bdrm, Separate Shwr & Tub, Tub with Jets, High Speed Internet, Granite Counters
Heating Natural Gas
Cooling Refrigeration, Programmable Thmstat, Ceiling Fan(s)
Flooring Carpet, Tile
Fireplaces Number No Fireplace
Fireplaces Type None
Fireplace No
Window Features ENERGY STAR Qualified Windows,Low-E,Tinted Windows,Vinyl Frame
SPA None
Exterior
Exterior Feature Built-in Barbecue
Parking Features Dir Entry frm Garage, Electric Door Opener
Garage Spaces 3.0
Garage Description 3.0
Fence Block
Pool Private
Landscape Description Irrigation Back, Irrigation Front
Community Features Playground, Biking/Walking Path
Utilities Available SRP, SW Gas
Amenities Available Management
Roof Type Tile
Private Pool Yes
Building
Lot Description Sprinklers In Rear, Sprinklers In Front, Desert Back, Desert Front, Synthetic Grass Frnt, Synthetic Grass Back, Auto Timer H2O Front, Auto Timer H2O Back, Irrigation Front, Irrigation Back
Story 1
Builder Name Pulte Homes
Sewer Public Sewer
Water City Water
Architectural Style Contemporary
Structure Type Built-in Barbecue
New Construction No
Schools
Elementary Schools Jack Barnes Elementary School
Middle Schools Queen Creek Middle School
High Schools Queen Creek High School
School District Queen Creek Unified District
Others
HOA Name First Service Res
HOA Fee Include Maintenance Grounds
Senior Community No
Tax ID 312-13-411
Ownership Fee Simple
Acceptable Financing Conventional, VA Loan
Horse Property N
Listing Terms Conventional, VA Loan
Financing Cash
Read Less Info
Want to know what your home might be worth? Contact us for a FREE valuation!

Our team is ready to help you sell your home for the highest possible price ASAP

Copyright 2024 Arizona Regional Multiple Listing Service, Inc. All rights reserved.
Bought with Hague Partners

7326 E Evans Drive, Scottsdale, AZ,, 85260, United States






