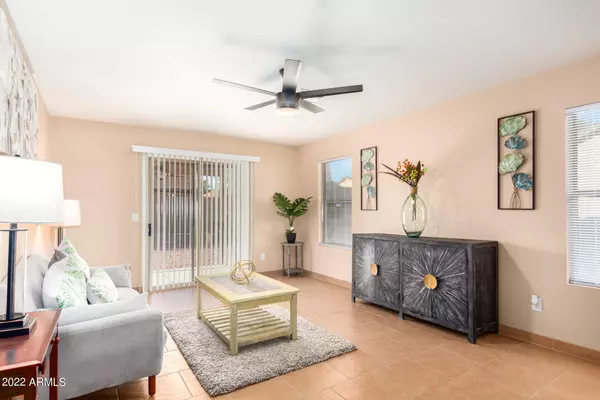$355,000
$357,500
0.7%For more information regarding the value of a property, please contact us for a free consultation.
2 Beds
2 Baths
964 SqFt
SOLD DATE : 05/27/2022
Key Details
Sold Price $355,000
Property Type Single Family Home
Sub Type Single Family - Detached
Listing Status Sold
Purchase Type For Sale
Square Footage 964 sqft
Price per Sqft $368
Subdivision Arizona Brisas Phase 2
MLS Listing ID 6385432
Sold Date 05/27/22
Style Ranch
Bedrooms 2
HOA Y/N No
Originating Board Arizona Regional Multiple Listing Service (ARMLS)
Year Built 2000
Annual Tax Amount $695
Tax Year 2021
Lot Size 5,138 Sqft
Acres 0.12
Property Description
Looking for the perfect place to call home? You've found the one! This charming 2 bed, 2 bath residence features a welcoming interior offering tile floors, neutral palette throughout, and sliding doors leading to the back patio. Discover the immaculate eat-in kitchen showcasing ample wood cabinetry, track lighting, and plenty of counter space for all your cooking needs. Relax after a long and busy day in the primary bedroom comprised of plush carpet in all the right places, a well-sized closet, and a private bathroom. Enjoy your morning coffee under the covered patio in the easy-care backyard, surrounded by desert landscape and brilliant blue skies! Don't miss this great opportunity! Call to schedule a tour today!
Location
State AZ
County Maricopa
Community Arizona Brisas Phase 2
Direction 119th and Cactus rd then e on cactus to Tonya st then north then west on Wethersfield rd (on right)
Rooms
Other Rooms Family Room
Master Bedroom Not split
Den/Bedroom Plus 2
Separate Den/Office N
Interior
Interior Features Eat-in Kitchen
Heating Electric
Cooling Refrigeration
Flooring Carpet, Laminate
Fireplaces Number No Fireplace
Fireplaces Type None
Fireplace No
SPA None
Laundry Wshr/Dry HookUp Only
Exterior
Garage Spaces 2.0
Garage Description 2.0
Fence Block
Pool None
Community Features Biking/Walking Path
Utilities Available APS
Amenities Available None
Waterfront No
Roof Type Composition
Private Pool No
Building
Lot Description Desert Back, Desert Front
Story 1
Builder Name KB Home
Sewer Public Sewer
Water City Water
Architectural Style Ranch
Schools
Elementary Schools Dysart Elementary School
Middle Schools Dysart Elementary School
High Schools Dysart Elementary School
School District Dysart Unified District
Others
HOA Fee Include No Fees
Senior Community No
Tax ID 509-05-909
Ownership Fee Simple
Acceptable Financing Cash, Conventional, 1031 Exchange, VA Loan
Horse Property N
Listing Terms Cash, Conventional, 1031 Exchange, VA Loan
Financing VA
Read Less Info
Want to know what your home might be worth? Contact us for a FREE valuation!

Our team is ready to help you sell your home for the highest possible price ASAP

Copyright 2024 Arizona Regional Multiple Listing Service, Inc. All rights reserved.
Bought with Berkshire Hathaway HomeServices Arizona Properties

7326 E Evans Drive, Scottsdale, AZ,, 85260, United States






