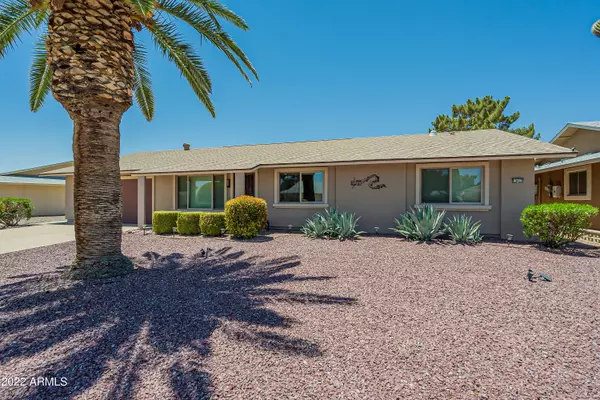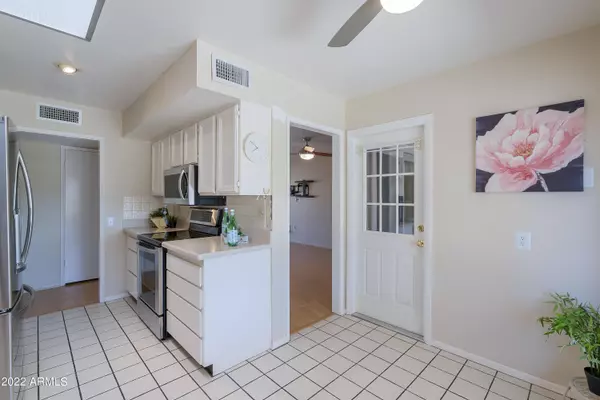$359,000
$359,000
For more information regarding the value of a property, please contact us for a free consultation.
3 Beds
2 Baths
1,416 SqFt
SOLD DATE : 08/01/2022
Key Details
Sold Price $359,000
Property Type Single Family Home
Sub Type Single Family - Detached
Listing Status Sold
Purchase Type For Sale
Square Footage 1,416 sqft
Price per Sqft $253
Subdivision Sun City Unit 48 Lot 1 Through 247 Tract A & B
MLS Listing ID 6404174
Sold Date 08/01/22
Style Ranch
Bedrooms 3
HOA Y/N No
Originating Board Arizona Regional Multiple Listing Service (ARMLS)
Year Built 1976
Annual Tax Amount $1,014
Tax Year 2021
Lot Size 10,200 Sqft
Acres 0.23
Property Description
This cute 3 bed, 2 bath home resides within the Phase 3 portion of Sun City. The home has two full bathrooms and sits on an open 10,200 square foot lot. This property proudly offers flexibility AND savings! The FLEXIBILITY is found in the third bedroom, which could easily be a guest room, hobby room, or an office. The SAVINGS are found in the newer HVAC combined with the solar panels, which together result in an average APS electricity bill of only $21.73 per month! Some of the BEST and most expensive updates have already been completed for you! Newer roof (2018) and newer HVAC Lennox system (2017), plus all windows have been replaced with dual-pane, vinyl-frame Milgard windows (2016). See additional updates in the Documents section. The front yard is welcoming with clean, low-maintenance desert landscaping, an impressive queen palm and giant saguaro. The steel security screen at the front door allows for refreshing cross-ventilation on our beautiful fall and spring days. The views and openness of the large lot can be enjoyed from both the screened-in porch and the extended covered back patio. You'll enjoy the birds and rabbits that visit this back yard, as well as the fruit-producing meyer lemon and navel orange trees. The kitchen is bright and open with Corian countertops, newer microwave and oven, and a refrigerator that stays with the property. The home has several skylights that bring in plenty of natural light. The two-car garage includes an abundance of built-in cabinetry plus a washer and dryer that stay with the property. Enjoy the flourishing amenities that Sun City offers with NO HOA!
Location
State AZ
County Maricopa
Community Sun City Unit 48 Lot 1 Through 247 Tract A & B
Rooms
Other Rooms Arizona RoomLanai
Master Bedroom Downstairs
Den/Bedroom Plus 3
Separate Den/Office N
Interior
Interior Features Master Downstairs, Pantry, Full Bth Master Bdrm, High Speed Internet, Laminate Counters
Heating Electric
Cooling Refrigeration, Programmable Thmstat, Ceiling Fan(s)
Flooring Carpet, Laminate, Tile
Fireplaces Number No Fireplace
Fireplaces Type None
Fireplace No
Window Features Vinyl Frame,Skylight(s),Double Pane Windows
SPA None
Exterior
Exterior Feature Covered Patio(s), Screened in Patio(s)
Garage Attch'd Gar Cabinets, Electric Door Opener
Garage Spaces 2.0
Garage Description 2.0
Fence None
Pool None
Landscape Description Irrigation Back, Irrigation Front
Community Features Community Spa Htd, Community Pool Htd, Golf, Tennis Court(s), Fitness Center
Utilities Available APS
Waterfront No
Roof Type Composition,Metal
Accessibility Remote Devices, Mltpl Entries/Exits, Bath Grab Bars
Parking Type Attch'd Gar Cabinets, Electric Door Opener
Private Pool No
Building
Lot Description Gravel/Stone Front, Gravel/Stone Back, Auto Timer H2O Front, Auto Timer H2O Back, Irrigation Front, Irrigation Back
Story 1
Builder Name Del Webb
Sewer Public Sewer
Water Pvt Water Company
Architectural Style Ranch
Structure Type Covered Patio(s),Screened in Patio(s)
Schools
Elementary Schools Adult
Middle Schools Adult
High Schools Adult
School District Out Of Area
Others
HOA Fee Include Street Maint
Senior Community Yes
Tax ID 200-33-739
Ownership Fee Simple
Acceptable Financing Cash, Conventional
Horse Property N
Listing Terms Cash, Conventional
Financing Cash
Special Listing Condition Age Restricted (See Remarks)
Read Less Info
Want to know what your home might be worth? Contact us for a FREE valuation!

Our team is ready to help you sell your home for the highest possible price ASAP

Copyright 2024 Arizona Regional Multiple Listing Service, Inc. All rights reserved.
Bought with Long Realty West Valley

7326 E Evans Drive, Scottsdale, AZ,, 85260, United States






