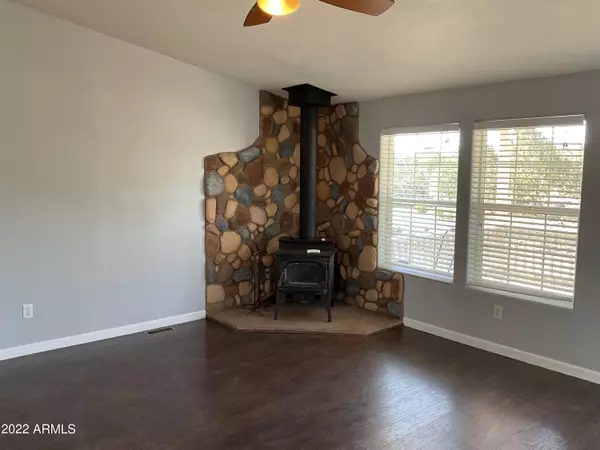$384,000
$387,000
0.8%For more information regarding the value of a property, please contact us for a free consultation.
4 Beds
2 Baths
2,100 SqFt
SOLD DATE : 07/25/2022
Key Details
Sold Price $384,000
Property Type Mobile Home
Sub Type Mfg/Mobile Housing
Listing Status Sold
Purchase Type For Sale
Square Footage 2,100 sqft
Price per Sqft $182
Subdivision Winchester Trails Ranches Unit 2 Amd
MLS Listing ID 6403915
Sold Date 07/25/22
Style Other (See Remarks)
Bedrooms 4
HOA Y/N No
Originating Board Arizona Regional Multiple Listing Service (ARMLS)
Year Built 2006
Annual Tax Amount $900
Tax Year 2021
Lot Size 2.706 Acres
Acres 2.71
Property Description
re you ready to be in the country yet close to town? If so, this is the home for you. Sitting on almost 3 acres and completely fenced your oasis awaits. The home was recently leveled and freshly painted, ready for you to move right in. The home has 4 bedrooms and a office/den. Every room has a ceiling fan and plenty of room for furnishings. There are also 2 separate living areas for friends and family to enjoy. Better yet, step out the back door to enjoy the deck or move under the Ramada and watch the kids play on their very own swing set. Not only do you have a carport but there is a shop on the back of it. The home sits on a full slab, has a snow load roof and there is a circular driveway for easy access to the home. The perfect location to enjoy the White Mountains.
Location
State AZ
County Apache
Community Winchester Trails Ranches Unit 2 Amd
Direction Take the 60 east. About 6 miles past the Y turn right on 3151(Winchester Trails). Then take second left on to 3158. The house is on the right about 1/2 mile up the road. Sign on the left.
Rooms
Other Rooms Great Room, Family Room
Master Bedroom Split
Den/Bedroom Plus 5
Separate Den/Office Y
Interior
Interior Features Master Downstairs, Breakfast Bar, No Interior Steps, Vaulted Ceiling(s), Kitchen Island, Double Vanity, Full Bth Master Bdrm
Heating Electric
Cooling Ceiling Fan(s)
Flooring Carpet, Laminate, Tile
Fireplaces Type Living Room
Fireplace Yes
Window Features Dual Pane
SPA None
Laundry WshrDry HookUp Only
Exterior
Exterior Feature Circular Drive
Garage RV Access/Parking
Carport Spaces 1
Fence Wire
Pool None
Utilities Available Oth Elec (See Rmrks)
Amenities Available None
Waterfront No
Roof Type Composition
Private Pool No
Building
Lot Description Grass Front
Story 1
Builder Name Palm Harbpr
Sewer Septic Tank
Water Pvt Water Company
Architectural Style Other (See Remarks)
Structure Type Circular Drive
Schools
Elementary Schools Out Of Maricopa Cnty
Middle Schools Out Of Maricopa Cnty
High Schools Out Of Maricopa Cnty
School District Out Of Area
Others
HOA Fee Include No Fees
Senior Community No
Tax ID 106-64-032
Ownership Fee Simple
Acceptable Financing Conventional
Horse Property Y
Listing Terms Conventional
Financing Conventional
Read Less Info
Want to know what your home might be worth? Contact us for a FREE valuation!

Our team is ready to help you sell your home for the highest possible price ASAP

Copyright 2024 Arizona Regional Multiple Listing Service, Inc. All rights reserved.
Bought with Non-MLS Office

7326 E Evans Drive, Scottsdale, AZ,, 85260, United States






