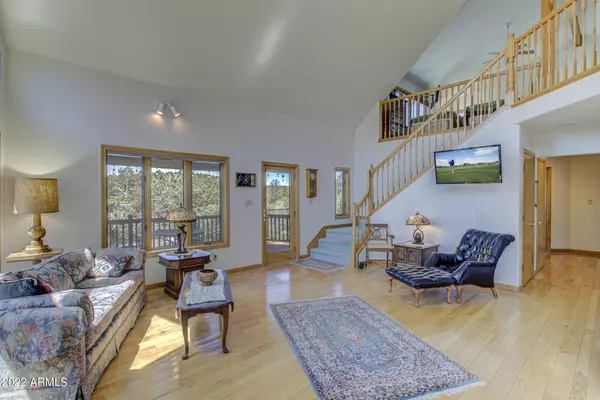$680,000
$689,000
1.3%For more information regarding the value of a property, please contact us for a free consultation.
3 Beds
3 Baths
2,350 SqFt
SOLD DATE : 08/02/2022
Key Details
Sold Price $680,000
Property Type Single Family Home
Sub Type Single Family - Detached
Listing Status Sold
Purchase Type For Sale
Square Footage 2,350 sqft
Price per Sqft $289
Subdivision Unsubdivided
MLS Listing ID 6404527
Sold Date 08/02/22
Bedrooms 3
HOA Y/N No
Originating Board Arizona Regional Multiple Listing Service (ARMLS)
Year Built 1994
Annual Tax Amount $3,879
Tax Year 2021
Lot Size 3.901 Acres
Acres 3.9
Property Description
Here's your chance to own a piece of paradise! Nearly 4 acres the borders the National Forest and just a short drive to the heart of Payson! Bring your toys, bring your horses, and build your dreams on this property. This home has 3 bedrooms over 3 levels and capitalizes on the incredible views looking east in Lower Round Valley. The vaulted great room is ideally set up to enjoy life and the serenity that this location provides. The owner has recently replaced the HVAC and repainted the exterior of the home. If you are looking for privacy and room to spread out, then look no further! Come see this beautiful home today! Square footage is approximate and buyer to verify.
Location
State AZ
County Gila
Community Unsubdivided
Direction Hwy 87 to Gibson Ranch Road. East to Gibson Peak Place to sign and property on right.
Rooms
Other Rooms ExerciseSauna Room, Loft
Den/Bedroom Plus 5
Separate Den/Office Y
Interior
Interior Features Breakfast Bar, Vaulted Ceiling(s), 3/4 Bath Master Bdrm, Full Bth Master Bdrm
Heating Electric
Cooling Refrigeration
Flooring Carpet, Tile, Wood, Concrete
Fireplaces Type Living Room
Fireplace Yes
Window Features Double Pane Windows
SPA None
Exterior
Exterior Feature Other, Balcony, Covered Patio(s), Patio, Storage
Garage Spaces 2.0
Garage Description 2.0
Fence Other
Pool None
Utilities Available APS
Amenities Available None
Waterfront No
View Mountain(s)
Roof Type Composition
Private Pool No
Building
Story 3
Builder Name UNK
Sewer Septic in & Cnctd, Septic Tank
Water Pvt Water Company
Structure Type Other,Balcony,Covered Patio(s),Patio,Storage
Schools
Elementary Schools Out Of Maricopa Cnty
Middle Schools Out Of Maricopa Cnty
High Schools Out Of Maricopa Cnty
School District Out Of Area
Others
HOA Fee Include No Fees
Senior Community No
Tax ID 304-23-005-N
Ownership Fee Simple
Acceptable Financing Conventional
Horse Property Y
Horse Feature See Remarks
Listing Terms Conventional
Financing Other
Read Less Info
Want to know what your home might be worth? Contact us for a FREE valuation!

Our team is ready to help you sell your home for the highest possible price ASAP

Copyright 2024 Arizona Regional Multiple Listing Service, Inc. All rights reserved.
Bought with DeLex Realty

7326 E Evans Drive, Scottsdale, AZ,, 85260, United States






